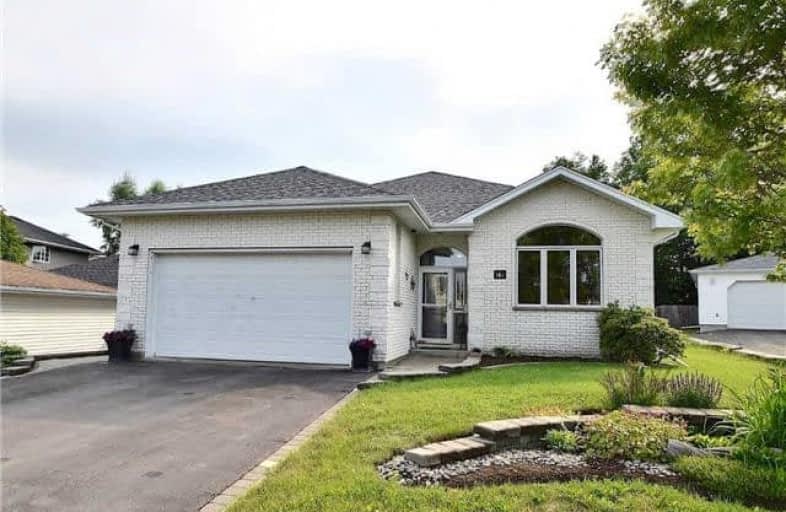
Five Mile Public School
Elementary: Public
3.09 km
Bishop E. Q. Jennings Senior Elementary School
Elementary: Catholic
2.92 km
Algonquin Avenue Public School
Elementary: Public
3.11 km
St Pius X Catholic Elementary School
Elementary: Catholic
2.78 km
Holy Cross Catholic Elementary School
Elementary: Catholic
2.11 km
Woodcrest Public School
Elementary: Public
0.41 km
Lakehead Alternative School
Secondary: Public
7.40 km
École secondaire catholique de La Vérendrye
Secondary: Catholic
4.49 km
Superior Collegiate and Vocational Institute
Secondary: Public
4.61 km
Sir Winston Churchill Collegiate and Vocational Institute
Secondary: Public
6.63 km
Hammarskjold High School
Secondary: Public
2.94 km
Westgate Collegiate and Vocational Institute
Secondary: Public
8.37 km


