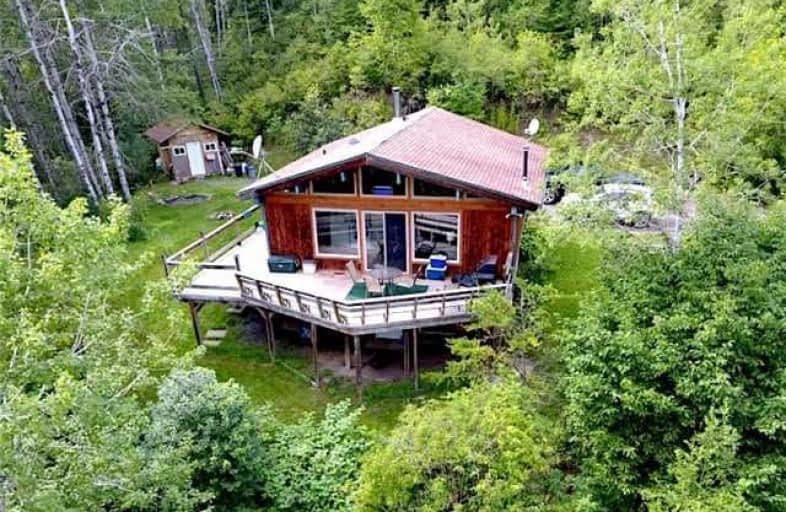
Whitefish Valley Public School
Elementary: Public
8.61 km
Kakabeka Falls District Public School
Elementary: Public
4.50 km
Crestview Public School
Elementary: Public
11.71 km
Valley Central Public School
Elementary: Public
12.20 km
Nor'wester View Public School
Elementary: Public
20.15 km
Holy Family Catholic Elementary School
Elementary: Catholic
19.43 km
TB Catholic Alternative Education
Secondary: Catholic
26.86 km
Lakehead Alternative School
Secondary: Public
26.26 km
Sir Winston Churchill Collegiate and Vocational Institute
Secondary: Public
25.37 km
Hammarskjold High School
Secondary: Public
28.95 km
Westgate Collegiate and Vocational Institute
Secondary: Public
24.61 km
St Patrick High School
Secondary: Catholic
26.91 km


