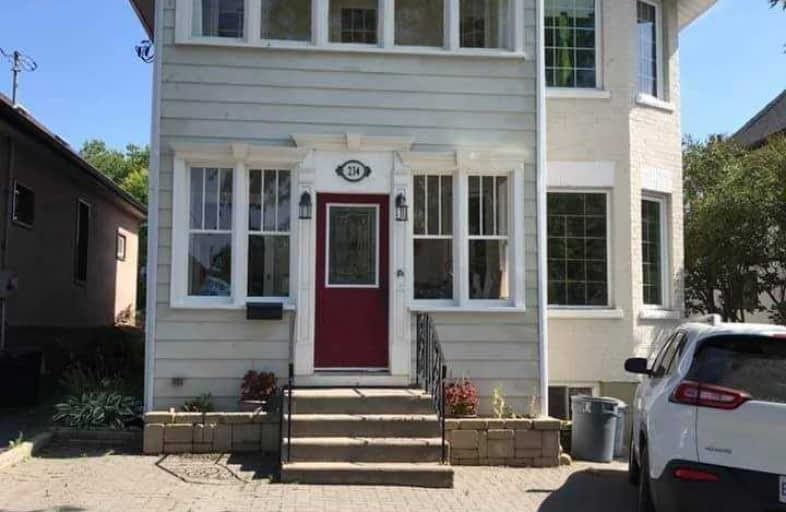Removed on Dec 04, 2019
Note: Property is not currently for sale or for rent.

-
Type: Detached
-
Style: 2-Storey
-
Size: 1500 sqft
-
Lot Size: 33 x 157.5 Feet
-
Age: No Data
-
Taxes: $2,600 per year
-
Days on Site: 23 Days
-
Added: Dec 04, 2019 (3 weeks on market)
-
Updated:
-
Last Checked: 3 months ago
-
MLS®#: X4632184
-
Listed By: Ici source real asset services inc., brokerage
110-Year-Old Character Home. Walking Distance To Marina. Beautiful Hardwood Floors And Staircase. Built In Bedroom Cupoards. Upper Bed/Office Room With Built In Cupboards. Kitchen Has Custom Cabinets. Stainless Steel Fridge And Gas Range. Dimmer Lights Throughout. Upper Balcony And Lower Porch Surrounded By Windows. Main Floor Laundry. Raspberries, Rhubarb, Crabapples, Perennials In Fenced Backyard. Outdoor Eight Person Hot Tub. Two Patio Areas.
Extras
Stainless Steel Gas Stove And Fridge 8 Person Hottub. => More Info=> Click Below=> 'More Information' Or 'Multimedia' On Mobile.
Property Details
Facts for 234 Wolseley Street, Thunder Bay
Status
Days on Market: 23
Last Status: Terminated
Sold Date: Jul 02, 2025
Closed Date: Nov 30, -0001
Expiry Date: Jan 11, 2020
Unavailable Date: Dec 04, 2019
Input Date: Nov 12, 2019
Prior LSC: Listing with no contract changes
Property
Status: Sale
Property Type: Detached
Style: 2-Storey
Size (sq ft): 1500
Area: Thunder Bay
Availability Date: Asap
Inside
Bedrooms: 3
Bedrooms Plus: 4
Bathrooms: 2
Kitchens: 1
Rooms: 9
Den/Family Room: Yes
Air Conditioning: None
Fireplace: Yes
Washrooms: 2
Utilities
Electricity: Yes
Gas: Yes
Cable: Available
Telephone: Available
Building
Basement: Full
Heat Type: Water
Heat Source: Gas
Exterior: Alum Siding
Exterior: Brick
Water Supply: Municipal
Special Designation: Unknown
Parking
Driveway: Private
Garage Spaces: 1
Garage Type: Detached
Covered Parking Spaces: 3
Total Parking Spaces: 4
Fees
Tax Year: 2018
Tax Legal Description: Plan 579 Blk M W Pt Lot 11
Taxes: $2,600
Land
Cross Street: Court St.
Municipality District: Thunder Bay
Fronting On: East
Parcel Number: In
Pool: None
Sewer: Sewers
Lot Depth: 157.5 Feet
Lot Frontage: 33 Feet
Waterfront: None
| XXXXXXXX | XXX XX, XXXX |
XXXXXXX XXX XXXX |
|
| XXX XX, XXXX |
XXXXXX XXX XXXX |
$XXX,XXX | |
| XXXXXXXX | XXX XX, XXXX |
XXXXXXX XXX XXXX |
|
| XXX XX, XXXX |
XXXXXX XXX XXXX |
$XXX,XXX |
| XXXXXXXX XXXXXXX | XXX XX, XXXX | XXX XXXX |
| XXXXXXXX XXXXXX | XXX XX, XXXX | $359,000 XXX XXXX |
| XXXXXXXX XXXXXXX | XXX XX, XXXX | XXX XXXX |
| XXXXXXXX XXXXXX | XXX XX, XXXX | $359,000 XXX XXXX |

École catholique de La Vérendrye
Elementary: CatholicSt James Public School
Elementary: PublicSt Margaret Catholic Elementary School
Elementary: CatholicÉcole catholique Franco-Supérieur
Elementary: CatholicVance Chapman Public School
Elementary: PublicBishop Gallagher Senior Catholic Elementary School
Elementary: CatholicLakehead Alternative School
Secondary: PublicÉcole secondaire catholique de La Vérendrye
Secondary: CatholicSuperior Collegiate and Vocational Institute
Secondary: PublicHammarskjold High School
Secondary: PublicSt Patrick High School
Secondary: CatholicSt Ignatius High School
Secondary: Catholic

