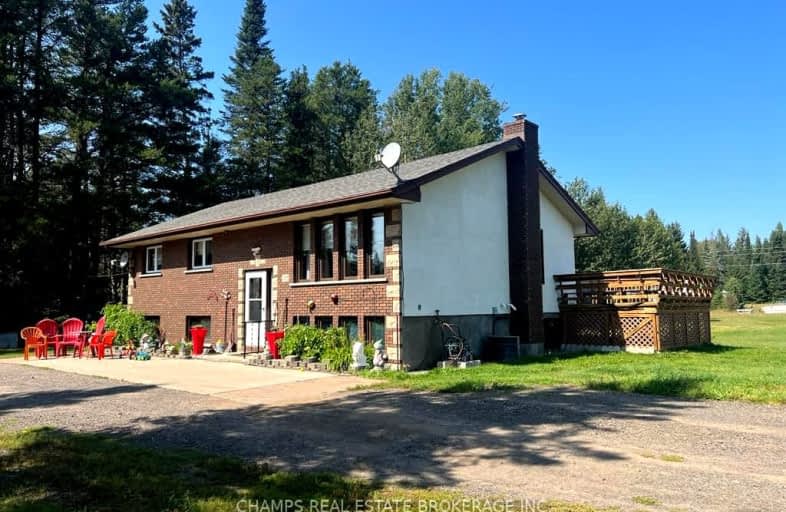Car-Dependent
- Almost all errands require a car.
No Nearby Transit
- Almost all errands require a car.
Somewhat Bikeable
- Most errands require a car.

Gorham and Ware Community Public School
Elementary: PublicOur Lady of Charity Catholic Elementary School
Elementary: CatholicFive Mile Public School
Elementary: PublicSt Pius X Catholic Elementary School
Elementary: CatholicHoly Cross Catholic Elementary School
Elementary: CatholicWoodcrest Public School
Elementary: PublicLakehead Alternative School
Secondary: PublicÉcole secondaire catholique de La Vérendrye
Secondary: CatholicSuperior Collegiate and Vocational Institute
Secondary: PublicSir Winston Churchill Collegiate and Vocational Institute
Secondary: PublicHammarskjold High School
Secondary: PublicWestgate Collegiate and Vocational Institute
Secondary: Public-
Mcintyre Community Center
Thunder Bay ON 2.47km -
Tapiola Ski Trails
140 Pento Rd, Thunder Bay ON 2.52km -
County Park Splash Pad
Thunder Bay ON 7.1km
-
RBC Royal Bank ATM
1120 John St Rd, Thunder Bay ON P7B 2A3 6.89km -
TD Canada Trust ATM
1090 Dawson Rd, Thunder Bay ON P7B 5V1 6.92km -
TD Bank Financial Group
1090 Dawson Rd, Thunder Bay ON P7B 5V1 6.91km


