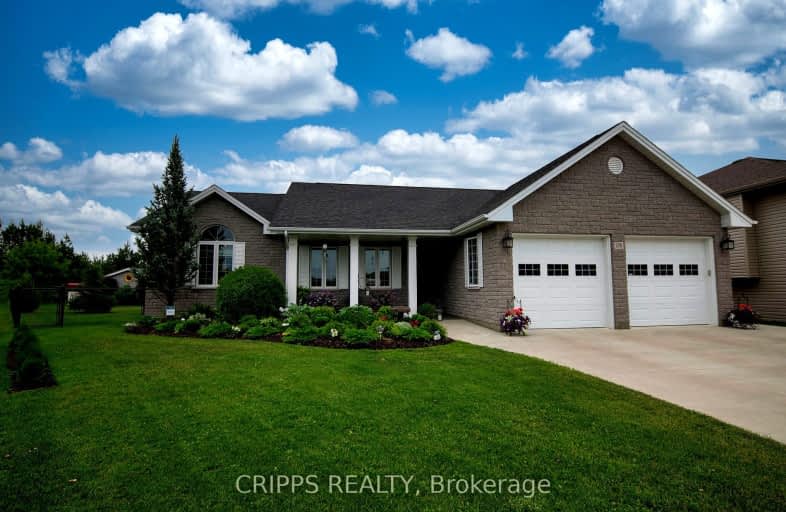Sold on Aug 01, 2023
Note: Property is not currently for sale or for rent.

-
Type: Detached
-
Style: Bungalow
-
Size: 1100 sqft
-
Lot Size: 41.38 x 142.92 Feet
-
Age: 6-15 years
-
Taxes: $5,572 per year
-
Days on Site: 21 Days
-
Added: Jul 11, 2023 (3 weeks on market)
-
Updated:
-
Last Checked: 3 months ago
-
MLS®#: X6656084
-
Listed By: Cripps realty
Gorgeous Ranch Style Bungalow Located In The Beautiful Sought-After Parkdale Neighbourhood & Backs onto the Greenspace with Tranquil Stream! Built in 2012 - This Stunning Home Greets You With Open Concept Livingroom With Hardwood Floors, Vaulted Ceilings and Large Windows Overlooking the Perfectly Landscaped Backyard. The Bright White Kitchen Offers S/S Appliances, Tons of Storage and an 8ft Island, Perfect For Any Entertainer. Just Off the Kitchen Features A Fantastic Dining Room With French Doors that Lead You To The Large Deck Overlooking The Fully Fenced Backyard With Professional and Mature Landscaping, Interlock & Gazebo. Down The Hall Offers A Large Primary Bedroom With A Walk-in Closest and 4pc Ensiute With Glassed-in Shower and In-Floor Heating, Two Additional Great Sized Bedrooms With Double Closets And 4pc Bath w/In-Floor Heating. The Lower Level Offers Tons of Storage, High Efficiency Furnace, On-Demand HWT and Central Vac.
Extras
Close To All Amenities, Schools, Parks, & Quick And Easy Access To The Highway.
Property Details
Facts for 276 Cougar Crescent, Thunder Bay
Status
Days on Market: 21
Last Status: Sold
Sold Date: Aug 01, 2023
Closed Date: Sep 20, 2023
Expiry Date: Oct 09, 2023
Sold Price: $725,000
Unavailable Date: Aug 15, 2023
Input Date: Jul 11, 2023
Prior LSC: Listing with no contract changes
Property
Status: Sale
Property Type: Detached
Style: Bungalow
Size (sq ft): 1100
Age: 6-15
Area: Thunder Bay
Availability Date: Flexible
Assessment Amount: $341,000
Assessment Year: 2023
Inside
Bedrooms: 3
Bathrooms: 2
Kitchens: 1
Rooms: 9
Den/Family Room: No
Air Conditioning: Central Air
Fireplace: Yes
Laundry Level: Main
Washrooms: 2
Utilities
Electricity: Yes
Gas: Yes
Cable: Available
Telephone: Available
Building
Basement: Part Bsmt
Basement 2: Unfinished
Heat Type: Forced Air
Heat Source: Gas
Exterior: Brick Front
Exterior: Vinyl Siding
Elevator: N
UFFI: No
Energy Certificate: N
Green Verification Status: N
Water Supply: Municipal
Physically Handicapped-Equipped: Y
Special Designation: Unknown
Other Structures: Garden Shed
Retirement: N
Parking
Driveway: Pvt Double
Garage Spaces: 2
Garage Type: Attached
Covered Parking Spaces: 4
Total Parking Spaces: 6
Fees
Tax Year: 2023
Tax Legal Description: AS PER GEO
Taxes: $5,572
Highlights
Feature: Fenced Yard
Feature: Ravine
Feature: River/Stream
Feature: Wooded/Treed
Land
Cross Street: Porupione Blvd To Co
Municipality District: Thunder Bay
Fronting On: South
Parcel Number: 622681143
Parcel of Tied Land: N
Pool: None
Sewer: Sewers
Lot Depth: 142.92 Feet
Lot Frontage: 41.38 Feet
Acres: < .50
Zoning: RES
Waterfront: None
Rooms
Room details for 276 Cougar Crescent, Thunder Bay
| Type | Dimensions | Description |
|---|---|---|
| Kitchen Main | 7.00 x 5.00 | |
| Prim Bdrm Main | 4.20 x 4.00 | |
| Br Main | 3.60 x 3.00 | |
| 2nd Br Main | 3.60 x 3.00 | |
| Laundry Main | 2.10 x 1.20 |
| XXXXXXXX | XXX XX, XXXX |
XXXX XXX XXXX |
$XXX,XXX |
| XXX XX, XXXX |
XXXXXX XXX XXXX |
$XXX,XXX |
| XXXXXXXX XXXX | XXX XX, XXXX | $725,000 XXX XXXX |
| XXXXXXXX XXXXXX | XXX XX, XXXX | $699,900 XXX XXXX |

Sir Winston Churchill Elementary School
Elementary: PublicSt Francis Catholic Elementary School
Elementary: CatholicSt Vincent Catholic Elementary School
Elementary: CatholicSt Ann Catholic Elementary School
Elementary: CatholicEdgewater Park Public School
Elementary: PublicAgnew H Johnston Public School
Elementary: PublicTB Catholic Alternative Education
Secondary: CatholicLakehead Alternative School
Secondary: PublicSir Winston Churchill Collegiate and Vocational Institute
Secondary: PublicHammarskjold High School
Secondary: PublicWestgate Collegiate and Vocational Institute
Secondary: PublicSt Patrick High School
Secondary: Catholic

