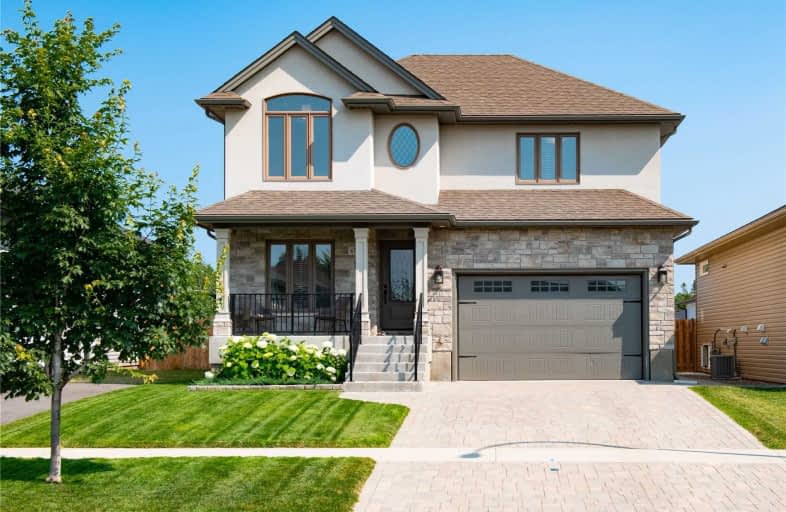
C D Howe Public School
Elementary: Public
2.39 km
Our Lady of Charity Catholic Elementary School
Elementary: Catholic
1.58 km
Algonquin Avenue Public School
Elementary: Public
3.04 km
St Pius X Catholic Elementary School
Elementary: Catholic
2.66 km
Holy Cross Catholic Elementary School
Elementary: Catholic
1.54 km
Woodcrest Public School
Elementary: Public
2.21 km
Lakehead Alternative School
Secondary: Public
9.04 km
École secondaire catholique de La Vérendrye
Secondary: Catholic
3.38 km
Superior Collegiate and Vocational Institute
Secondary: Public
3.16 km
Sir Winston Churchill Collegiate and Vocational Institute
Secondary: Public
8.50 km
Hammarskjold High School
Secondary: Public
2.57 km
St Ignatius High School
Secondary: Catholic
5.12 km


