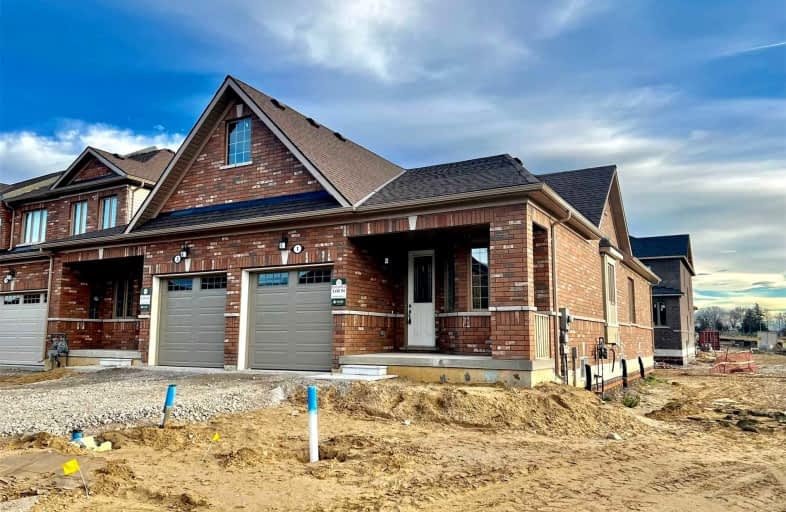Inactive on Jun 30, 2007
Note: Property is not currently for sale or for rent.

-
Type: Condo Townhouse
-
Age: No Data
-
Taxes: $2,430 per year
-
Maintenance Fees: 178 /mo
-
Days on Site: 86 Days
-
Added: Dec 21, 2024 (2 months on market)
-
Updated:
-
Last Checked: 1 month ago
-
MLS®#: X10770246
-
Listed By: Royal lepage landco realty brokerage (ingersoll)
BEAUTIFUL DEVELOPMENT OF TOWNHOUSE STYLE CONDOMINIUMS. ATTRACTIVE END UNIT BRIGHT & AIRY. THIS BUNGALOW CONTAINS EAT-IN KITCHEN WITH OAK CABINETS, SPACIOUS LIVING ROOM HAS GAS FIREPLACE AND OPEN STAIRWAY TO UNFINISHED BASEMENT. MASTER BEDROOM HAS ENSUITE 3PC. WITH SHOWER. PRICE INCLUDES ALL WINDOW COVERINGS AND BLINDS, GARAGE DOOR OPENER AND 5 APPLIANCES. SPIS WAIVED, CONDO FEE $178.00
Property Details
Facts for 1 1st Street, Tillsonburg
Status
Days on Market: 86
Last Status: Expired
Sold Date: Apr 29, 2025
Closed Date: Nov 30, -0001
Expiry Date: Jun 30, 2007
Unavailable Date: Jun 30, 2007
Input Date: Apr 09, 2007
Property
Status: Sale
Property Type: Condo Townhouse
Area: Tillsonburg
Community: Tillsonburg
Availability Date: 1-29Days
Inside
Bedrooms: 2
Bathrooms: 2
Kitchens: 1
Rooms: 5
Air Conditioning: Central Air
Fireplace: No
Washrooms: 2
Building
Stories: Cal
Basement: None
Heat Source: Gas
Exterior: Brick
Special Designation: Unknown
Parking
Garage Type: Covered
Garage: 1
Fees
Tax Year: 2006
Building Insurance Included: Yes
Taxes: $2,430
Land
Cross Street: GO TO 105 KING STREE
Municipality District: Tillsonburg
Zoning: RES
Condo
Condo Registry Office: Unkn
Property Management: Unknown
Rooms
Room details for 1 1st Street, Tillsonburg
| Type | Dimensions | Description |
|---|---|---|
| Other Main | 4.77 x 2.87 | |
| Living Main | 5.63 x 4.08 | |
| Laundry Main | - | |
| Prim Bdrm Main | 4.34 x 3.04 | |
| Br Main | 3.40 x 2.92 |
| XXXXXXXX | XXX XX, XXXX |
XXXXXXX XXX XXXX |
|
| XXX XX, XXXX |
XXXXXX XXX XXXX |
$XXX,XXX | |
| XXXXXXXX | XXX XX, XXXX |
XXXX XXX XXXX |
$XXX,XXX |
| XXX XX, XXXX |
XXXXXX XXX XXXX |
$XXX,XXX | |
| XXXXXXXX | XXX XX, XXXX |
XXXX XXX XXXX |
$XXX,XXX |
| XXX XX, XXXX |
XXXXXX XXX XXXX |
$XXX,XXX | |
| XXXXXXXX | XXX XX, XXXX |
XXXXXXXX XXX XXXX |
|
| XXX XX, XXXX |
XXXXXX XXX XXXX |
$XXX,XXX | |
| XXXXXXXX | XXX XX, XXXX |
XXXXXX XXX XXXX |
$X,XXX |
| XXX XX, XXXX |
XXXXXX XXX XXXX |
$X,XXX |
| XXXXXXXX XXXXXXX | XXX XX, XXXX | XXX XXXX |
| XXXXXXXX XXXXXX | XXX XX, XXXX | $142,250 XXX XXXX |
| XXXXXXXX XXXX | XXX XX, XXXX | $147,000 XXX XXXX |
| XXXXXXXX XXXXXX | XXX XX, XXXX | $149,300 XXX XXXX |
| XXXXXXXX XXXX | XXX XX, XXXX | $141,950 XXX XXXX |
| XXXXXXXX XXXXXX | XXX XX, XXXX | $141,450 XXX XXXX |
| XXXXXXXX XXXXXXXX | XXX XX, XXXX | XXX XXXX |
| XXXXXXXX XXXXXX | XXX XX, XXXX | $149,900 XXX XXXX |
| XXXXXXXX XXXXXX | XXX XX, XXXX | $2,050 XXX XXXX |
| XXXXXXXX XXXXXX | XXX XX, XXXX | $2,199 XXX XXXX |

Monsignor J H O'Neil School
Elementary: CatholicCourtland Public School
Elementary: PublicSt Joseph's School
Elementary: CatholicSouth Ridge Public School
Elementary: PublicWestfield Public School
Elementary: PublicAnnandale Public School
Elementary: PublicDelhi District Secondary School
Secondary: PublicValley Heights Secondary School
Secondary: PublicSt Mary's High School
Secondary: CatholicCollege Avenue Secondary School
Secondary: PublicIngersoll District Collegiate Institute
Secondary: PublicGlendale High School
Secondary: Public