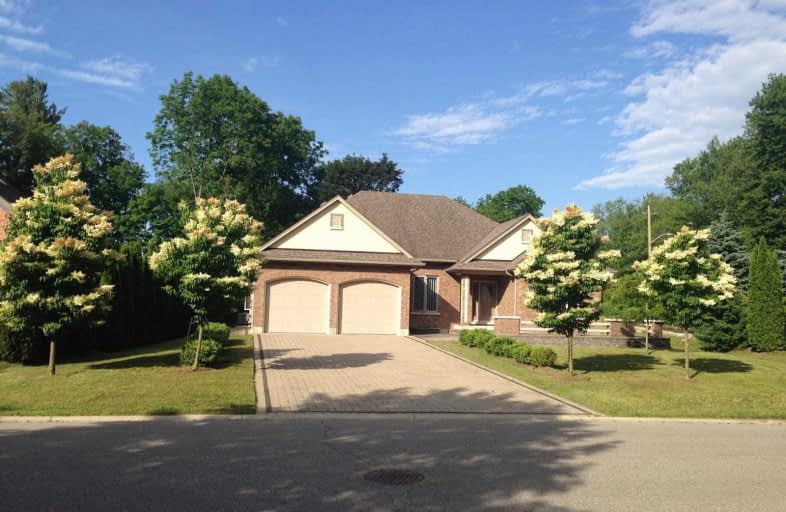Sold on Aug 15, 2001
Note: Property is not currently for sale or for rent.

-
Type: Vacant Land
-
Lot Size: 0 x 0
-
Age: No Data
-
Days on Site: 77 Days
-
Added: Dec 21, 2024 (2 months on market)
-
Updated:
-
Last Checked: 1 month ago
-
MLS®#: X10766038
-
Listed By: Coldwell banker - g.r.paret realty limited, brokerage
Prestigious location in Whispering Pine Subdivision. Walking distance to Golf Course and downtown Tillsonburg. Nicely treed, ravine lot with lots of building options. Call Listing Agent for more information and subdivision covenants.
Property Details
Facts for 1 Whispering Pine Lane, Tillsonburg
Status
Days on Market: 77
Last Status: Sold
Sold Date: Aug 15, 2001
Closed Date: Nov 30, -0001
Expiry Date: Sep 30, 2001
Sold Price: $58,000
Unavailable Date: Aug 15, 2001
Input Date: May 29, 2001
Property
Status: Sale
Property Type: Vacant Land
Area: Tillsonburg
Community: Tillsonburg
Availability Date: Immediate
Inside
Fireplace: No
Utilities
Gas: Available
Telephone: Available
Building
Water Supply: Municipal
Special Designation: Unknown
Parking
Garage Type: None
Fees
Tax Legal Description: LOT 1, PLAN M-158, TOWN OF TILLSONBURG
Land
Cross Street: Near -
Municipality District: Tillsonburg
Pool: None
Sewer: Sewers
Lot Irregularities: 85.4 X IRREG
Zoning: RES
Easements Restrictions: Right Of Way
Easements Restrictions: Subdiv Covenants
| XXXXXXXX | XXX XX, XXXX |
XXXX XXX XXXX |
$XX,XXX |
| XXX XX, XXXX |
XXXXXX XXX XXXX |
$XX,XXX | |
| XXXXXXXX | XXX XX, XXXX |
XXXXXXXX XXX XXXX |
|
| XXX XX, XXXX |
XXXXXX XXX XXXX |
$XX,XXX | |
| XXXXXXXX | XXX XX, XXXX |
XXXX XXX XXXX |
$XX,XXX |
| XXX XX, XXXX |
XXXXXX XXX XXXX |
$XX,XXX | |
| XXXXXXXX | XXX XX, XXXX |
XXXXXXX XXX XXXX |
|
| XXX XX, XXXX |
XXXXXX XXX XXXX |
$XXX,XXX |
| XXXXXXXX XXXX | XXX XX, XXXX | $83,000 XXX XXXX |
| XXXXXXXX XXXXXX | XXX XX, XXXX | $84,900 XXX XXXX |
| XXXXXXXX XXXXXXXX | XXX XX, XXXX | XXX XXXX |
| XXXXXXXX XXXXXX | XXX XX, XXXX | $89,000 XXX XXXX |
| XXXXXXXX XXXX | XXX XX, XXXX | $77,000 XXX XXXX |
| XXXXXXXX XXXXXX | XXX XX, XXXX | $83,500 XXX XXXX |
| XXXXXXXX XXXXXXX | XXX XX, XXXX | XXX XXXX |
| XXXXXXXX XXXXXX | XXX XX, XXXX | $795,000 XXX XXXX |

Monsignor J H O'Neil School
Elementary: CatholicCourtland Public School
Elementary: PublicSt Joseph's School
Elementary: CatholicSouth Ridge Public School
Elementary: PublicWestfield Public School
Elementary: PublicAnnandale Public School
Elementary: PublicDelhi District Secondary School
Secondary: PublicValley Heights Secondary School
Secondary: PublicSt Mary's High School
Secondary: CatholicIngersoll District Collegiate Institute
Secondary: PublicGlendale High School
Secondary: PublicEast Elgin Secondary School
Secondary: Public