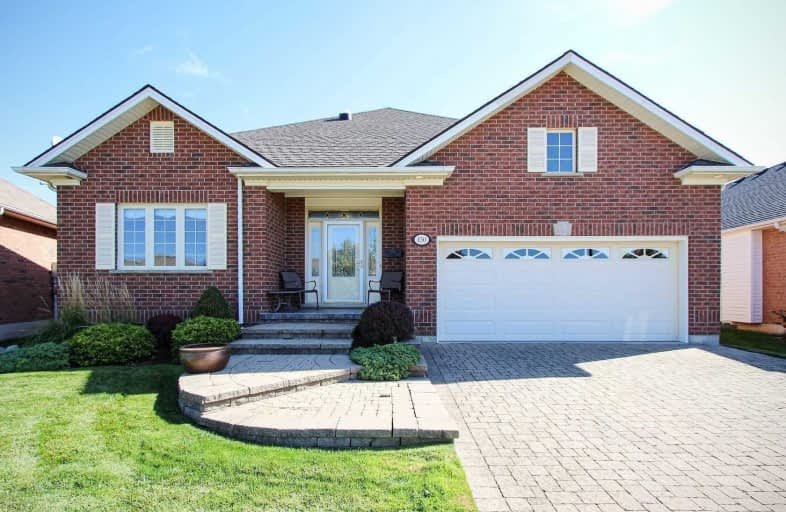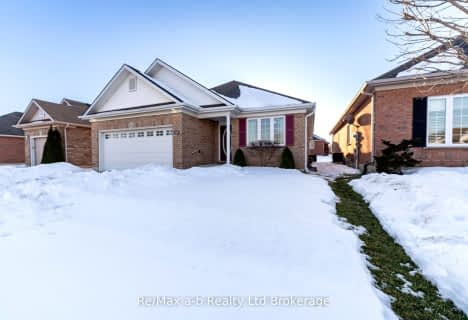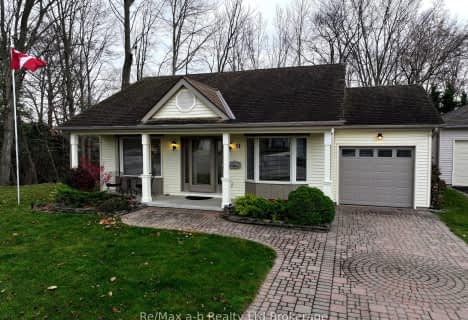
Monsignor J H O'Neil School
Elementary: Catholic
1.94 km
St Joseph's School
Elementary: Catholic
3.06 km
South Ridge Public School
Elementary: Public
3.44 km
Straffordville Public School
Elementary: Public
12.11 km
Westfield Public School
Elementary: Public
0.57 km
Annandale Public School
Elementary: Public
2.37 km
Delhi District Secondary School
Secondary: Public
20.77 km
Valley Heights Secondary School
Secondary: Public
24.50 km
St Mary's High School
Secondary: Catholic
28.96 km
Ingersoll District Collegiate Institute
Secondary: Public
24.25 km
Glendale High School
Secondary: Public
1.58 km
East Elgin Secondary School
Secondary: Public
21.87 km














