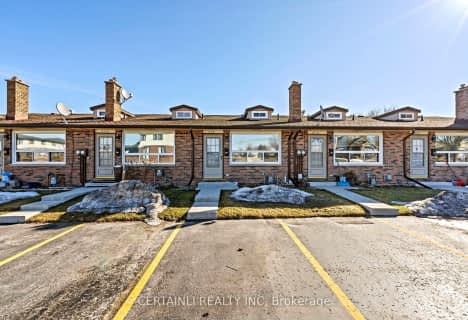Inactive on Sep 30, 2012
Note: Property is not currently for sale or for rent.

-
Type: Detached
-
Style: Bungalow
-
Lot Size: 0 x 0
-
Age: No Data
-
Taxes: $4,436 per year
-
Days on Site: 67 Days
-
Added: Dec 21, 2024 (2 months on market)
-
Updated:
-
Last Checked: 3 months ago
-
MLS®#: X10772564
-
Listed By: Coldwell banker - g.r.paret realty limited, brokerage
ADULT LIFESTYLE COMMUNITY - BALDWIN PLACE - FREEHOLD, popular Ashby model at +/-1499 sq.ft. above grade., The bright eat-in kitchen has numerous, beautiful oak cupboards and also featured in the cupboards are a two convenient lazy susans. Also featured is the open concept large living room/dining room combination with gas fireplace. Master bedroom offers a 3pc ensuite and walk-in closet. Main floor laundry/mudroom. Double car garage. Lower Level beautifully finished, a must see. Purchaser to acknowledge the annual residence association fee of approximately $360.00 plus a one time only buyers fee of approximately $250.00. Attach Schedule B to all offers. Note: Incl. charcoal filter systerm. All measurements approximate
Property Details
Facts for 152 Weston Drive, Tillsonburg
Status
Days on Market: 67
Last Status: Expired
Sold Date: Jun 17, 2025
Closed Date: Nov 30, -0001
Expiry Date: Sep 30, 2012
Unavailable Date: Sep 30, 2012
Input Date: Jul 24, 2012
Property
Status: Sale
Property Type: Detached
Style: Bungalow
Area: Tillsonburg
Community: Tillsonburg
Availability Date: Flexible
Inside
Bedrooms: 2
Bedrooms Plus: 1
Bathrooms: 3
Kitchens: 2
Rooms: 7
Air Conditioning: Central Air
Fireplace: No
Washrooms: 3
Building
Basement: Finished
Basement 2: Full
Heat Source: Gas
Exterior: Brick
Water Supply: Municipal
Special Designation: Unknown
Parking
Driveway: Pvt Double
Garage Spaces: 2
Garage Type: Attached
Fees
Tax Year: 2012
Tax Legal Description: PARTOF LOT 67, PLAN 41M182, PARTS 39 & 40, 41R7764
Taxes: $4,436
Land
Cross Street: Near - TILLSONBURG
Municipality District: Tillsonburg
Pool: None
Sewer: Sewers
Lot Irregularities: 52XIRREG.
Zoning: R
Rooms
Room details for 152 Weston Drive, Tillsonburg
| Type | Dimensions | Description |
|---|---|---|
| Other Main | 6.70 x 4.11 | |
| Kitchen Main | 3.09 x 3.65 | |
| Kitchen Main | 2.64 x 3.65 | Eat-In Kitchen |
| Prim Bdrm Main | 4.36 x 3.81 | |
| Br Main | 2.89 x 4.49 | |
| Workshop Bsmt | 4.57 x 4.26 | |
| Den Bsmt | 4.57 x 2.74 | |
| Br Bsmt | 3.04 x 3.96 | |
| Rec Bsmt | 4.57 x 4.26 | |
| Other Bsmt | 4.57 x 5.18 | |
| Bathroom Main | - | |
| Bathroom Main | - |
| XXXXXXXX | XXX XX, XXXX |
XXXX XXX XXXX |
$XXX,XXX |
| XXX XX, XXXX |
XXXXXX XXX XXXX |
$XXX,XXX |
| XXXXXXXX XXXX | XXX XX, XXXX | $280,000 XXX XXXX |
| XXXXXXXX XXXXXX | XXX XX, XXXX | $284,500 XXX XXXX |

Monsignor J H O'Neil School
Elementary: CatholicSt Joseph's School
Elementary: CatholicSouth Ridge Public School
Elementary: PublicStraffordville Public School
Elementary: PublicWestfield Public School
Elementary: PublicAnnandale Public School
Elementary: PublicDelhi District Secondary School
Secondary: PublicValley Heights Secondary School
Secondary: PublicSt Mary's High School
Secondary: CatholicIngersoll District Collegiate Institute
Secondary: PublicGlendale High School
Secondary: PublicEast Elgin Secondary School
Secondary: Public- 2 bath
- 2 bed
- 1500 sqft
328 Quarter Town Line, Tillsonburg, Ontario • N4G 4E9 • Tillsonburg

