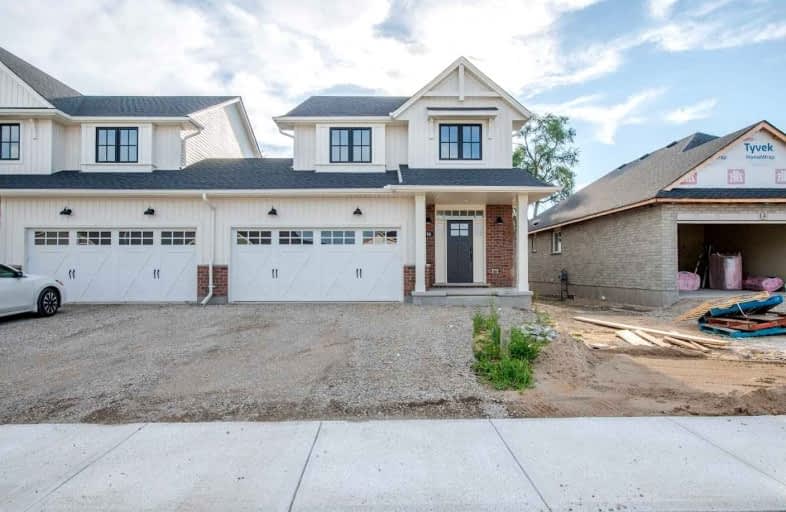Sold on Sep 22, 2021
Note: Property is not currently for sale or for rent.

-
Type: Att/Row/Twnhouse
-
Style: 2-Storey
-
Lot Size: 33.6 x 105.08 Feet
-
Age: No Data
-
Taxes: $1,023 per year
-
Days on Site: 32 Days
-
Added: Aug 21, 2021 (1 month on market)
-
Updated:
-
Last Checked: 2 months ago
-
MLS®#: X5348686
-
Listed By: Re/max premier inc., brokerage
Beautiful End Unit Town Homes Like Semi Detatched, Only Attached To Garage. With Double Car Garage, Huge Driveway, Grogeous Large Kitchen With Quartz Countertops And Brand New Appliances. Breakfast Area And Spacious Great Room. 3 Bedroom With 2 Full Washroom On Second Floor. Master With Walk In Closet. Huge Wooden Deck In The Backyard. Finished Basement With Bedroom And Full Washroom, 2350 Sqft Living Space.
Extras
All Electrical Light Fixtures, S/S Fridge, Gas Stove, S/S Built In Dishwasher, Built In Microwave, Electric Fireplace
Property Details
Facts for 16 Livingston Drive, Tillsonburg
Status
Days on Market: 32
Last Status: Sold
Sold Date: Sep 22, 2021
Closed Date: Nov 24, 2021
Expiry Date: Nov 30, 2021
Sold Price: $660,000
Unavailable Date: Sep 22, 2021
Input Date: Aug 24, 2021
Property
Status: Sale
Property Type: Att/Row/Twnhouse
Style: 2-Storey
Area: Tillsonburg
Availability Date: 30/60/Tba
Inside
Bedrooms: 3
Bedrooms Plus: 1
Bathrooms: 4
Kitchens: 1
Rooms: 9
Den/Family Room: No
Air Conditioning: None
Fireplace: Yes
Washrooms: 4
Building
Basement: Finished
Heat Type: Forced Air
Heat Source: Gas
Exterior: Brick
Exterior: Vinyl Siding
Water Supply: Municipal
Special Designation: Unknown
Parking
Driveway: Pvt Double
Garage Spaces: 2
Garage Type: Built-In
Covered Parking Spaces: 4
Total Parking Spaces: 6
Fees
Tax Year: 2021
Tax Legal Description: Part Lot 8, Plan 41 M364, Part 8 Plan 41 R10086
Taxes: $1,023
Land
Cross Street: Nort St East/ Brodwa
Municipality District: Tillsonburg
Fronting On: South
Pool: None
Sewer: Septic
Lot Depth: 105.08 Feet
Lot Frontage: 33.6 Feet
Additional Media
- Virtual Tour: https://youtu.be/yqzm__n30gk
Rooms
Room details for 16 Livingston Drive, Tillsonburg
| Type | Dimensions | Description |
|---|---|---|
| Great Rm Main | 3.83 x 6.45 | W/O To Deck, Electric Fireplace, Laminate |
| Breakfast Main | 3.05 x 3.05 | Laminate |
| Kitchen Main | 3.07 x 3.40 | Quartz Counter, Centre Island, B/I Microwave |
| Prim Bdrm 2nd | 3.98 x 4.98 | 3 Pc Ensuite, W/I Closet, Broadloom |
| 2nd Br 2nd | 3.35 x 2.92 | Closet, Window, Broadloom |
| 3rd Br 2nd | 4.09 x 2.94 | Closet, Window, Broadloom |
| 4th Br Bsmt | 2.77 x 2.71 | Closet, Window, Broadloom |
| Family Bsmt | 3.66 x 6.27 | Window, Broadloom |

| XXXXXXXX | XXX XX, XXXX |
XXXX XXX XXXX |
$XXX,XXX |
| XXX XX, XXXX |
XXXXXX XXX XXXX |
$XXX,XXX |
| XXXXXXXX XXXX | XXX XX, XXXX | $660,000 XXX XXXX |
| XXXXXXXX XXXXXX | XXX XX, XXXX | $659,900 XXX XXXX |

École élémentaire publique L'Héritage
Elementary: PublicChar-Lan Intermediate School
Elementary: PublicSt Peter's School
Elementary: CatholicHoly Trinity Catholic Elementary School
Elementary: CatholicÉcole élémentaire catholique de l'Ange-Gardien
Elementary: CatholicWilliamstown Public School
Elementary: PublicÉcole secondaire publique L'Héritage
Secondary: PublicCharlottenburgh and Lancaster District High School
Secondary: PublicSt Lawrence Secondary School
Secondary: PublicÉcole secondaire catholique La Citadelle
Secondary: CatholicHoly Trinity Catholic Secondary School
Secondary: CatholicCornwall Collegiate and Vocational School
Secondary: Public
