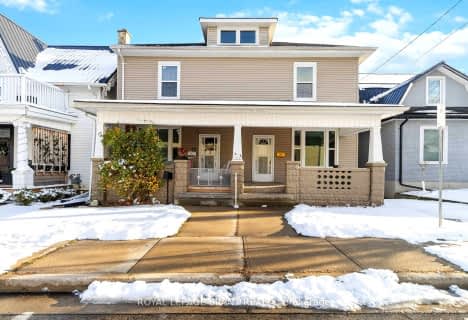Removed on Jun 19, 2025
Note: Property is not currently for sale or for rent.

-
Type: Detached
-
Style: Multi-Level
-
Lot Size: 108 x 57
-
Age: No Data
-
Taxes: $5,800 per year
-
Days on Site: 124 Days
-
Added: Dec 21, 2024 (4 months on market)
-
Updated:
-
Last Checked: 3 months ago
-
MLS®#: X10769965
-
Listed By: Re/max centre city realty inc. brokerage, london
Property Details
Facts for 18 Stubbs Court, Tillsonburg
Status
Days on Market: 124
Last Status: Terminated
Sold Date: Jun 19, 2025
Closed Date: Nov 30, -0001
Expiry Date: Oct 31, 2007
Unavailable Date: Sep 19, 2007
Input Date: May 18, 2007
Property
Status: Sale
Property Type: Detached
Style: Multi-Level
Area: Tillsonburg
Community: Tillsonburg
Availability Date: 1-29Days
Inside
Bedrooms: 4
Bathrooms: 5
Kitchens: 2
Rooms: 20
Air Conditioning: Central Air
Fireplace: No
Washrooms: 5
Building
Basement: Finished
Basement 2: Full
Heat Type: Forced Air
Heat Source: Gas
Exterior: Stucco/Plaster
Exterior: Wood
Water Supply: Municipal
Special Designation: Unknown
Parking
Garage Spaces: 2
Garage Type: Attached
Fees
Tax Year: 2006
Tax Legal Description: M-38, LOT 8, TILLSONBURG
Taxes: $5,800
Land
Cross Street: Near -
Municipality District: Tillsonburg
Pool: Indoor
Sewer: Sewers
Lot Depth: 57
Lot Frontage: 108
Lot Irregularities: 108 X 57 X 98 X 32 X
Zoning: R-1
Rooms
Room details for 18 Stubbs Court, Tillsonburg
| Type | Dimensions | Description |
|---|---|---|
| Living Main | 5.30 x 5.48 | |
| Great Rm 2nd | 7.31 x 7.31 | |
| Kitchen 2nd | 3.96 x 4.39 | |
| Kitchen 2nd | 1.52 x 2.13 | Eat-In Kitchen |
| Dining 2nd | 7.31 x 7.62 | |
| Den 2nd | 2.74 x 5.18 | |
| Other 2nd | 2.26 x 2.74 | |
| Other 3rd | 2.26 x 2.74 | |
| Prim Bdrm 3rd | 4.69 x 5.79 | |
| Other 3rd | 7.92 x 7.92 | |
| Other 2nd | 2.26 x 2.74 | |
| Br Upper | 3.47 x 7.01 |
| XXXXXXXX | XXX XX, XXXX |
XXXXXXX XXX XXXX |
|
| XXX XX, XXXX |
XXXXXX XXX XXXX |
$XXX,XXX | |
| XXXXXXXX | XXX XX, XXXX |
XXXXXXXX XXX XXXX |
|
| XXX XX, XXXX |
XXXXXX XXX XXXX |
$XXX,XXX | |
| XXXXXXXX | XXX XX, XXXX |
XXXXXXXX XXX XXXX |
|
| XXX XX, XXXX |
XXXXXX XXX XXXX |
$XXX,XXX | |
| XXXXXXXX | XXX XX, XXXX |
XXXXXXXX XXX XXXX |
|
| XXX XX, XXXX |
XXXXXX XXX XXXX |
$XXX,XXX | |
| XXXXXXXX | XXX XX, XXXX |
XXXXXXXX XXX XXXX |
|
| XXX XX, XXXX |
XXXXXX XXX XXXX |
$XXX,XXX | |
| XXXXXXXX | XXX XX, XXXX |
XXXXXXXX XXX XXXX |
|
| XXX XX, XXXX |
XXXXXX XXX XXXX |
$XXX,XXX | |
| XXXXXXXX | XXX XX, XXXX |
XXXXXXX XXX XXXX |
|
| XXX XX, XXXX |
XXXXXX XXX XXXX |
$XXX,XXX | |
| XXXXXXXX | XXX XX, XXXX |
XXXXXXXX XXX XXXX |
|
| XXX XX, XXXX |
XXXXXX XXX XXXX |
$X,XXX,XXX |
| XXXXXXXX XXXXXXX | XXX XX, XXXX | XXX XXXX |
| XXXXXXXX XXXXXX | XXX XX, XXXX | $529,900 XXX XXXX |
| XXXXXXXX XXXXXXXX | XXX XX, XXXX | XXX XXXX |
| XXXXXXXX XXXXXX | XXX XX, XXXX | $569,000 XXX XXXX |
| XXXXXXXX XXXXXXXX | XXX XX, XXXX | XXX XXXX |
| XXXXXXXX XXXXXX | XXX XX, XXXX | $675,000 XXX XXXX |
| XXXXXXXX XXXXXXXX | XXX XX, XXXX | XXX XXXX |
| XXXXXXXX XXXXXX | XXX XX, XXXX | $795,000 XXX XXXX |
| XXXXXXXX XXXXXXXX | XXX XX, XXXX | XXX XXXX |
| XXXXXXXX XXXXXX | XXX XX, XXXX | $489,000 XXX XXXX |
| XXXXXXXX XXXXXXXX | XXX XX, XXXX | XXX XXXX |
| XXXXXXXX XXXXXX | XXX XX, XXXX | $795,000 XXX XXXX |
| XXXXXXXX XXXXXXX | XXX XX, XXXX | XXX XXXX |
| XXXXXXXX XXXXXX | XXX XX, XXXX | $529,900 XXX XXXX |
| XXXXXXXX XXXXXXXX | XXX XX, XXXX | XXX XXXX |
| XXXXXXXX XXXXXX | XXX XX, XXXX | $1,099,000 XXX XXXX |

Monsignor J H O'Neil School
Elementary: CatholicCourtland Public School
Elementary: PublicSt Joseph's School
Elementary: CatholicSouth Ridge Public School
Elementary: PublicWestfield Public School
Elementary: PublicAnnandale Public School
Elementary: PublicDelhi District Secondary School
Secondary: PublicValley Heights Secondary School
Secondary: PublicSt Mary's High School
Secondary: CatholicCollege Avenue Secondary School
Secondary: PublicIngersoll District Collegiate Institute
Secondary: PublicGlendale High School
Secondary: Public- — bath
- — bed
- — sqft
29/31 London Street East, Tillsonburg, Ontario • N4G 2K9 • Tillsonburg
- 2 bath
- 4 bed
- 1500 sqft
410 Broadway Street, Tillsonburg, Ontario • N4G 3S7 • Tillsonburg
- 2 bath
- 4 bed
- 1500 sqft
23 Langrell Avenue, Tillsonburg, Ontario • N4G 5X7 • Tillsonburg



