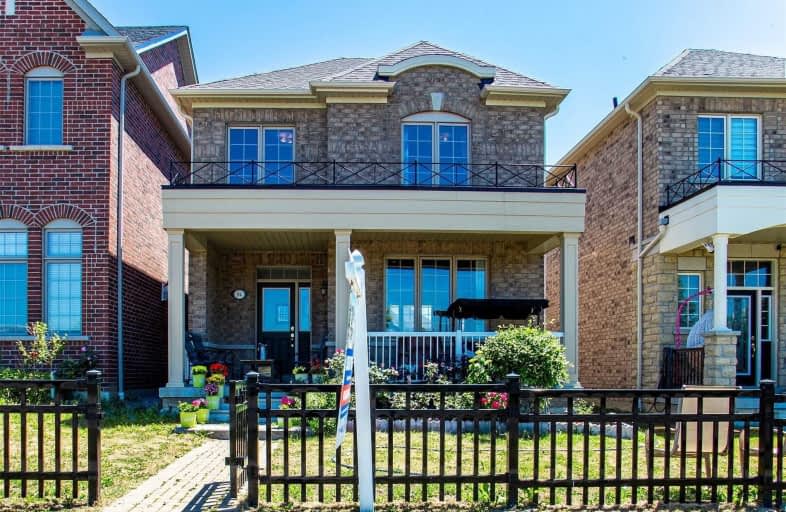
St Bernard Catholic School
Elementary: Catholic
0.47 km
Ormiston Public School
Elementary: Public
1.23 km
Fallingbrook Public School
Elementary: Public
0.73 km
Glen Dhu Public School
Elementary: Public
0.76 km
Sir Samuel Steele Public School
Elementary: Public
1.30 km
St Mark the Evangelist Catholic School
Elementary: Catholic
0.99 km
ÉSC Saint-Charles-Garnier
Secondary: Catholic
2.07 km
All Saints Catholic Secondary School
Secondary: Catholic
3.20 km
Anderson Collegiate and Vocational Institute
Secondary: Public
2.74 km
Father Leo J Austin Catholic Secondary School
Secondary: Catholic
0.38 km
Donald A Wilson Secondary School
Secondary: Public
3.28 km
Sinclair Secondary School
Secondary: Public
1.05 km






