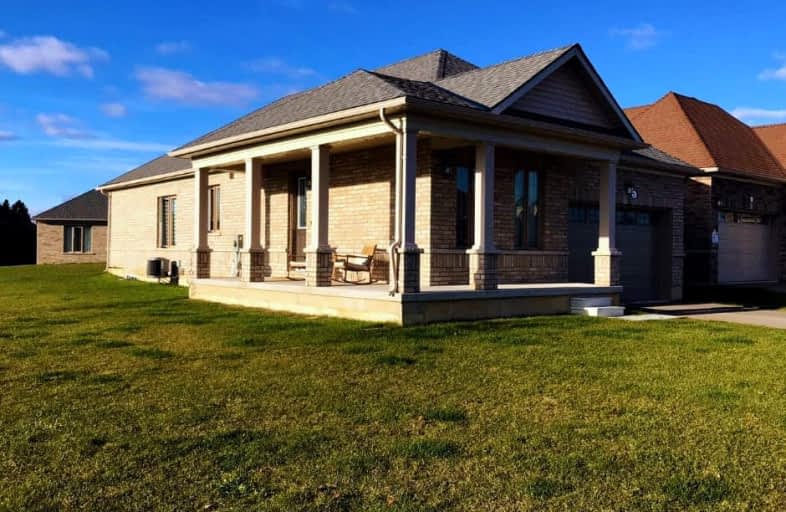Car-Dependent
- Almost all errands require a car.
Somewhat Bikeable
- Most errands require a car.

Monsignor J H O'Neil School
Elementary: CatholicCourtland Public School
Elementary: PublicSt Joseph's School
Elementary: CatholicSouth Ridge Public School
Elementary: PublicWestfield Public School
Elementary: PublicAnnandale Public School
Elementary: PublicDelhi District Secondary School
Secondary: PublicValley Heights Secondary School
Secondary: PublicSt Mary's High School
Secondary: CatholicCollege Avenue Secondary School
Secondary: PublicIngersoll District Collegiate Institute
Secondary: PublicGlendale High School
Secondary: Public-
Tillsonburg Conservation Area
Tillsonburg ON 0.67km -
Coronation Park
19 Van St (Old Vienna Rd.), Tillsonburg ON N4G 2M7 1.59km -
Gyulveszi Park
Tillsonburg ON N4G 1E5 2.37km
-
CIBC
115 Simcoe St, Tillsonburg ON N4G 2J2 0.55km -
President's Choice Financial ATM
400 Simcoe St, Tillsonburg ON N4G 4X1 1.33km -
TD Bank Financial Group
200 Broadway St, Tillsonburg ON N4G 5A7 1.94km


