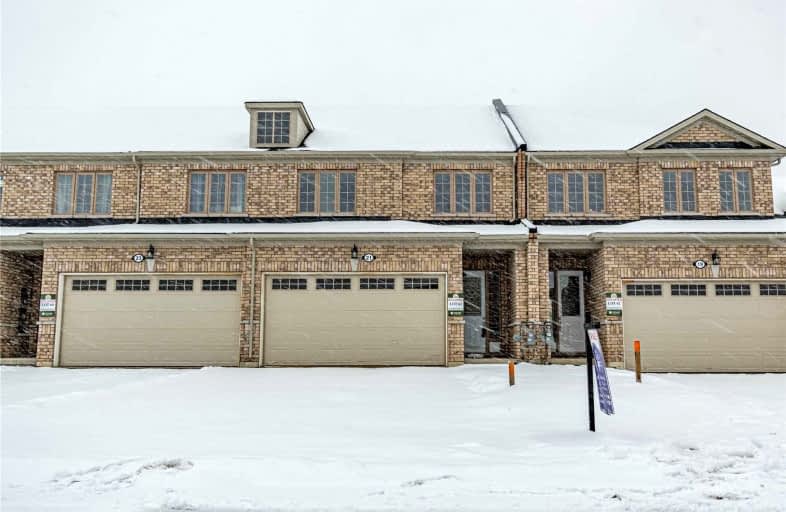Sold on Feb 11, 2023
Note: Property is not currently for sale or for rent.

-
Type: Att/Row/Twnhouse
-
Style: 2-Storey
-
Size: 1500 sqft
-
Lot Size: 25 x 102 Feet
-
Age: New
-
Days on Site: 4 Days
-
Added: Feb 07, 2023 (4 days on market)
-
Updated:
-
Last Checked: 2 months ago
-
MLS®#: X5896149
-
Listed By: Right at home realty, brokerage
Welcome Home! Never Lived In Oxnard Development Townhouse. This Large (1885Sqft) Home Features A Beautiful Quartz Kitchen With Undermount Sink, Large Breakfast Island, Multi Functional Layout And Home Office Space. Double Car Garage With Entry Door To Foyer No Sidewalk. Upgraded Laminate Flooring, Hard Wood Stairs With Metal Pickets Leads To A Spacious Second Floor. En-Suite Bath, Very Large Bedrooms With Walk In Closets And Second Floor Laundry. Spacious Backyard, Brand New Community. Tarion Warranty In Place, No Maintenance Fee. This Home Is Move In Ready!
Extras
High Speed Internet Lines
Property Details
Facts for 21 Harwood Street, Tillsonburg
Status
Days on Market: 4
Last Status: Sold
Sold Date: Feb 11, 2023
Closed Date: Apr 25, 2023
Expiry Date: Aug 07, 2023
Sold Price: $589,000
Unavailable Date: Feb 11, 2023
Input Date: Feb 07, 2023
Property
Status: Sale
Property Type: Att/Row/Twnhouse
Style: 2-Storey
Size (sq ft): 1500
Age: New
Area: Tillsonburg
Availability Date: Any
Inside
Bedrooms: 3
Bathrooms: 3
Kitchens: 1
Rooms: 11
Den/Family Room: Yes
Air Conditioning: Central Air
Fireplace: No
Laundry Level: Upper
Washrooms: 3
Building
Basement: Unfinished
Heat Type: Forced Air
Heat Source: Gas
Exterior: Brick
Water Supply: Municipal
Special Designation: Unknown
Parking
Driveway: Private
Garage Spaces: 2
Garage Type: Attached
Covered Parking Spaces: 4
Total Parking Spaces: 6
Fees
Tax Year: 2023
Tax Legal Description: Part Block 55, Plan 41M372, Parts 22 & 23 Plan 41R
Highlights
Feature: Level
Land
Cross Street: Simcoe Street Potter
Municipality District: Tillsonburg
Fronting On: South
Pool: None
Sewer: Sewers
Lot Depth: 102 Feet
Lot Frontage: 25 Feet
Additional Media
- Virtual Tour: https://show.tours/e/ZrQ44jy
Rooms
Room details for 21 Harwood Street, Tillsonburg
| Type | Dimensions | Description |
|---|---|---|
| Living Ground | - | Laminate, Large Window |
| Dining Ground | - | Laminate, Large Window |
| Kitchen Ground | 2.74 x 3.96 | Quartz Counter, Breakfast Area |
| Foyer Ground | 1.86 x 3.68 | Double Closet, Access To Garage |
| Bathroom Ground | 1.40 x 1.70 | 2 Pc Bath, Ceramic Floor |
| Prim Bdrm 2nd | 4.02 x 5.06 | W/I Closet, Large Window |
| Bathroom 2nd | 3.05 x 1.52 | 4 Pc Ensuite, Double |
| 2nd Br 2nd | 3.63 x 4.94 | Large Window, W/I Closet |
| 3rd Br 2nd | 3.63 x 3.84 | Large Window, North View |
| Laundry 2nd | 1.95 x 2.87 | Ceramic Floor, Bar Sink |
| Bathroom 2nd | 2.98 x 1.52 | Ceramic Floor, 4 Pc Bath |
| XXXXXXXX | XXX XX, XXXX |
XXXX XXX XXXX |
$XXX,XXX |
| XXX XX, XXXX |
XXXXXX XXX XXXX |
$XXX,XXX |
| XXXXXXXX XXXX | XXX XX, XXXX | $589,000 XXX XXXX |
| XXXXXXXX XXXXXX | XXX XX, XXXX | $599,999 XXX XXXX |
Car-Dependent
- Almost all errands require a car.

École élémentaire publique L'Héritage
Elementary: PublicChar-Lan Intermediate School
Elementary: PublicSt Peter's School
Elementary: CatholicHoly Trinity Catholic Elementary School
Elementary: CatholicÉcole élémentaire catholique de l'Ange-Gardien
Elementary: CatholicWilliamstown Public School
Elementary: PublicÉcole secondaire publique L'Héritage
Secondary: PublicCharlottenburgh and Lancaster District High School
Secondary: PublicSt Lawrence Secondary School
Secondary: PublicÉcole secondaire catholique La Citadelle
Secondary: CatholicHoly Trinity Catholic Secondary School
Secondary: CatholicCornwall Collegiate and Vocational School
Secondary: Public

