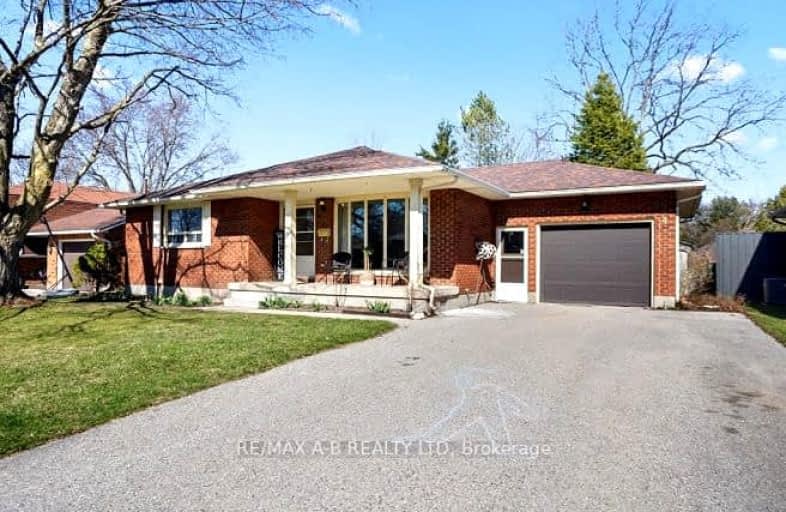Sold on Mar 21, 2013
Note: Property is not currently for sale or for rent.

-
Type: Detached
-
Style: Bungalow
-
Lot Size: 0 x 0
-
Age: No Data
-
Taxes: $2,942 per year
-
Days on Site: 154 Days
-
Added: Dec 16, 2024 (5 months on market)
-
Updated:
-
Last Checked: 2 months ago
-
MLS®#: X10763990
-
Listed By: Re/max tri-county realty inc. brokerage
Great starter or retirement home in quiet and mature sought after Trottier 2 sub-division. New roof with 40 years shingle, new laminate flooring in livingroom, bedrooms and hallway, interior painting in summer of 2012. All newer windows. Home has been very well kept and in move in condition. To stay: all attached light fixtures, stove, washer and dryer and downstairs stove, central vac and attachments.
Property Details
Facts for 4 HOWE Avenue, Tillsonburg
Status
Days on Market: 154
Last Status: Sold
Sold Date: Mar 21, 2013
Closed Date: Nov 30, -0001
Expiry Date: Apr 30, 2013
Sold Price: $205,000
Unavailable Date: Mar 21, 2013
Input Date: Oct 19, 2012
Property
Status: Sale
Property Type: Detached
Style: Bungalow
Area: Tillsonburg
Community: Tillsonburg
Availability Date: Immediate
Inside
Bedrooms: 3
Bathrooms: 2
Kitchens: 2
Rooms: 7
Air Conditioning: Central Air
Fireplace: No
Washrooms: 2
Building
Basement: Full
Basement 2: Part Fin
Heat Type: Forced Air
Heat Source: Gas
Exterior: Brick
Water Supply: Municipal
Special Designation: Unknown
Parking
Garage Spaces: 1
Garage Type: Attached
Fees
Tax Year: 2012
Tax Legal Description: M-36, LOT 28 ON PARCEL 28-1 COUNTY OF OXFORD
Taxes: $2,942
Land
Cross Street: Near - TILLSONBURG
Municipality District: Tillsonburg
Pool: None
Sewer: Sewers
Lot Irregularities: 62 FT. X IRREGULAR
Zoning: R-1
Rooms
Room details for 4 HOWE Avenue, Tillsonburg
| Type | Dimensions | Description |
|---|---|---|
| Kitchen Main | 2.74 x 4.14 | |
| Kitchen Main | 3.96 x 3.04 | Eat-In Kitchen |
| Living Main | 4.26 x 3.58 | |
| Br Main | 4.44 x 3.60 | |
| Br Main | 3.02 x 2.97 | |
| Br Main | 3.04 x 3.02 | |
| Family Bsmt | 5.43 x 5.18 | |
| Bathroom Main | - | |
| Bathroom Bsmt | - |
| XXXXXXXX | XXX XX, XXXX |
XXXX XXX XXXX |
$XXX,XXX |
| XXX XX, XXXX |
XXXXXX XXX XXXX |
$XXX,XXX | |
| XXXXXXXX | XXX XX, XXXX |
XXXX XXX XXXX |
$XXX,XXX |
| XXX XX, XXXX |
XXXXXX XXX XXXX |
$XXX,XXX |
| XXXXXXXX XXXX | XXX XX, XXXX | $205,000 XXX XXXX |
| XXXXXXXX XXXXXX | XXX XX, XXXX | $219,000 XXX XXXX |
| XXXXXXXX XXXX | XXX XX, XXXX | $595,000 XXX XXXX |
| XXXXXXXX XXXXXX | XXX XX, XXXX | $625,000 XXX XXXX |

Monsignor J H O'Neil School
Elementary: CatholicCourtland Public School
Elementary: PublicSt Joseph's School
Elementary: CatholicSouth Ridge Public School
Elementary: PublicWestfield Public School
Elementary: PublicAnnandale Public School
Elementary: PublicDelhi District Secondary School
Secondary: PublicValley Heights Secondary School
Secondary: PublicSt Mary's High School
Secondary: CatholicIngersoll District Collegiate Institute
Secondary: PublicGlendale High School
Secondary: PublicEast Elgin Secondary School
Secondary: Public