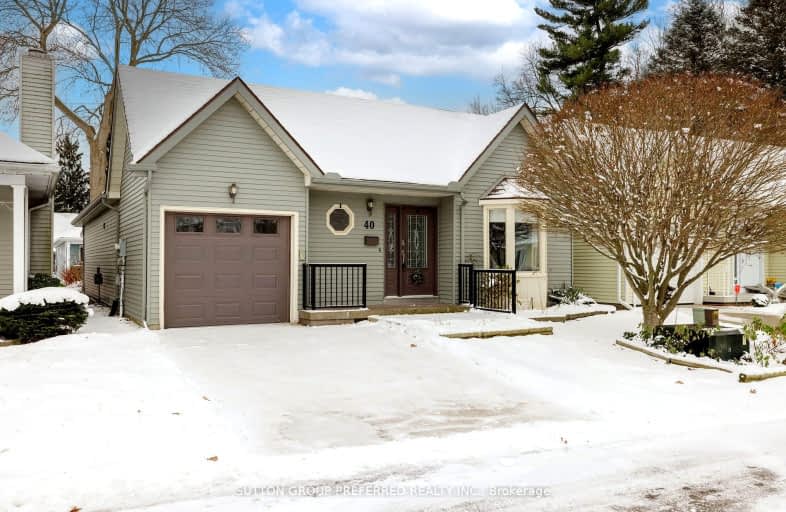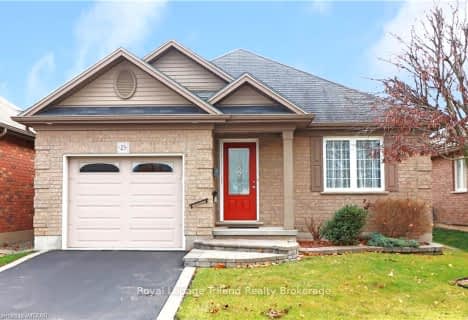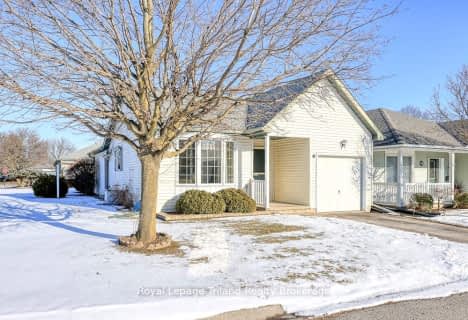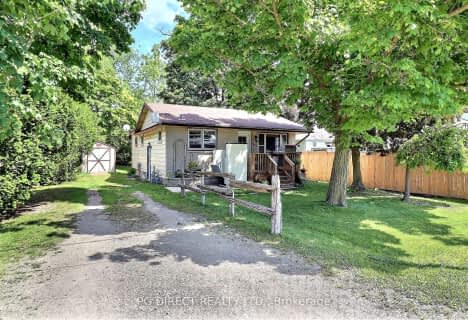Car-Dependent
- Most errands require a car.
Somewhat Bikeable
- Most errands require a car.

Monsignor J H O'Neil School
Elementary: CatholicCourtland Public School
Elementary: PublicSt Joseph's School
Elementary: CatholicSouth Ridge Public School
Elementary: PublicWestfield Public School
Elementary: PublicAnnandale Public School
Elementary: PublicDelhi District Secondary School
Secondary: PublicValley Heights Secondary School
Secondary: PublicSt Mary's High School
Secondary: CatholicIngersoll District Collegiate Institute
Secondary: PublicGlendale High School
Secondary: PublicEast Elgin Secondary School
Secondary: Public-
Coronation Park
19 Van St (Old Vienna Rd.), Tillsonburg ON N4G 2M7 1.11km -
The Park
Tillsonburg ON 1.76km -
Tillsonburg Conservation Area
Tillsonburg ON 2.17km
-
Scotiabank
199 Broadway St, Tillsonburg ON N4G 3P9 0.93km -
BMO Bank of Montreal
160 Broadway St, Tillsonburg ON N4G 3P8 0.94km -
TD Bank Financial Group
200 Broadway St, Tillsonburg ON N4G 5A7 0.99km
- 3 bath
- 3 bed
- 2000 sqft
50 Potters Road North, Tillsonburg, Ontario • N4G 2G8 • Tillsonburg














