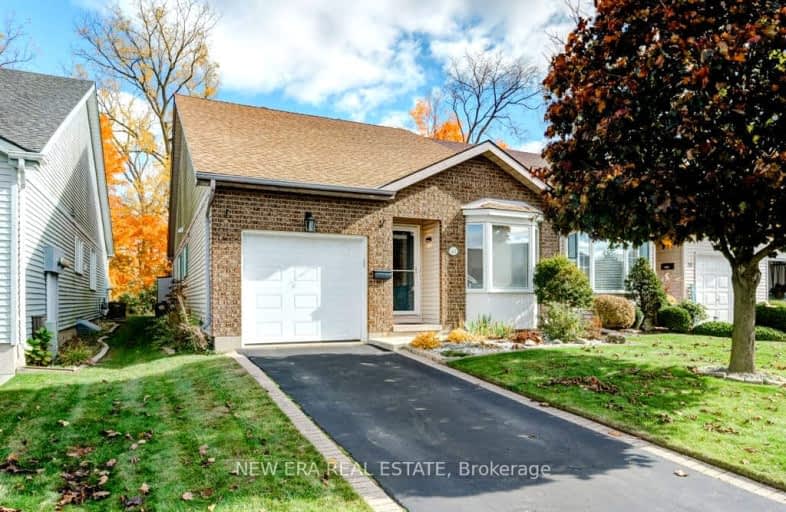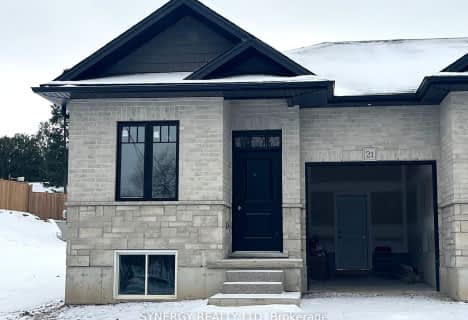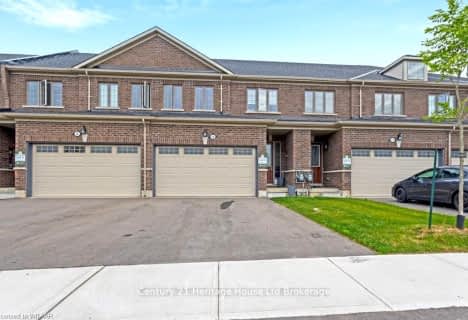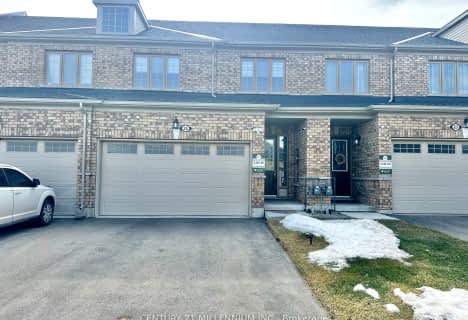Somewhat Walkable
- Some errands can be accomplished on foot.
Somewhat Bikeable
- Most errands require a car.

Monsignor J H O'Neil School
Elementary: CatholicCourtland Public School
Elementary: PublicSt Joseph's School
Elementary: CatholicSouth Ridge Public School
Elementary: PublicWestfield Public School
Elementary: PublicAnnandale Public School
Elementary: PublicDelhi District Secondary School
Secondary: PublicValley Heights Secondary School
Secondary: PublicSt Mary's High School
Secondary: CatholicCollege Avenue Secondary School
Secondary: PublicIngersoll District Collegiate Institute
Secondary: PublicGlendale High School
Secondary: Public-
Coronation Park
19 Van St (Old Vienna Rd.), Tillsonburg ON N4G 2M7 1.07km -
The Park
Tillsonburg ON 1.41km -
Lake Lisgar Park
Tillsonburg ON 2.31km
-
Scotiabank
54 Norfolk St N, Tillsonburg ON N4G 3P9 0.64km -
CIBC
200 Broadway St (Bridge St. W.), Tillsonburg ON N4G 5A7 0.67km -
RBC Royal Bank
121 Broadway St (Brock St. W.), Tillsonburg ON N4G 3P7 0.68km
- 6 bath
- 2 bed
- 1100 sqft
21 JOHN POUND Road South, Tillsonburg, Ontario • N4G 5X3 • Tillsonburg














