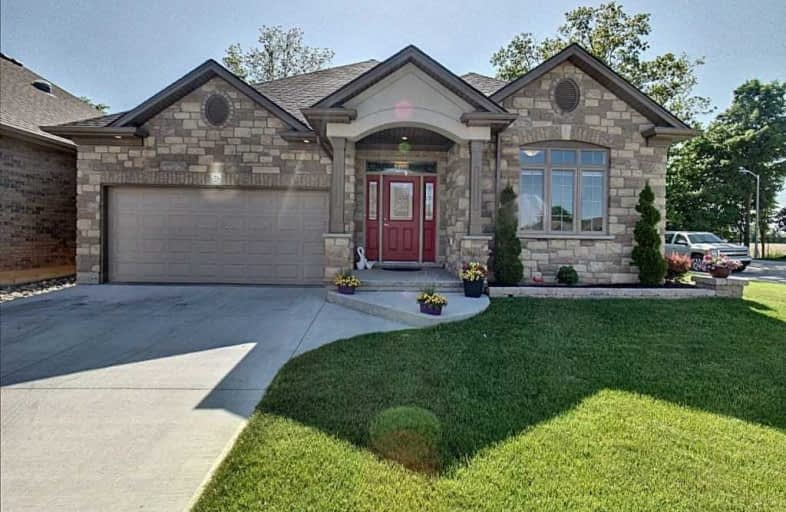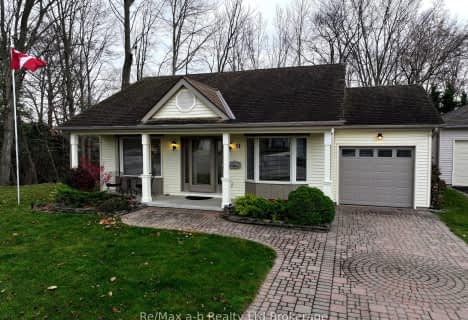
3D Walkthrough

Monsignor J H O'Neil School
Elementary: Catholic
1.62 km
St Joseph's School
Elementary: Catholic
3.03 km
South Ridge Public School
Elementary: Public
3.11 km
Straffordville Public School
Elementary: Public
12.35 km
Westfield Public School
Elementary: Public
0.26 km
Annandale Public School
Elementary: Public
2.47 km
Delhi District Secondary School
Secondary: Public
21.04 km
Valley Heights Secondary School
Secondary: Public
24.89 km
St Mary's High School
Secondary: Catholic
28.66 km
Ingersoll District Collegiate Institute
Secondary: Public
23.86 km
Glendale High School
Secondary: Public
1.41 km
East Elgin Secondary School
Secondary: Public
21.76 km













