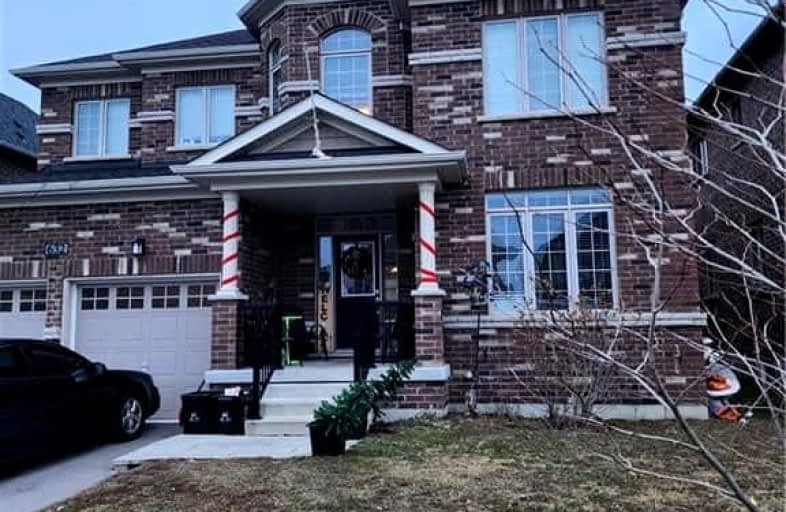Sold on Jun 06, 2024
Note: Property is not currently for sale or for rent.

-
Type: Detached
-
Style: 2-Storey
-
Size: 2500 sqft
-
Lot Size: 49 x 110 Feet
-
Age: 6-15 years
-
Taxes: $7,252 per year
-
Days on Site: 148 Days
-
Added: Jan 10, 2024 (4 months on market)
-
Updated:
-
Last Checked: 19 hours ago
-
MLS®#: X8132602
-
Listed By: Blue forest realty inc. brokerage
If you are looking for room to roam, this is the home for you with approx 2700 SQ of finished above ground space. You will be "Wowed" at the entry by the beautiful curved staircase and 2'x2' tiles. This 5 year old 2 storey home has hard surface flooring throughout the main floor with a main floor office or den as well as a designated dining room. Upstairs offers all the space Upstairs offers all the space you could want with almost one private bath per bedroom. The oversized master sports an equally spacious ensuite and 2 walk-in closets. Located across the road from the Thames River and greenspace.
Property Details
Facts for 632 MCGILL Lane, Woodstock
Status
Days on Market: 148
Last Status: Sold
Sold Date: Jun 06, 2024
Closed Date: Sep 06, 2024
Expiry Date: Jul 10, 2024
Sold Price: $782,200
Unavailable Date: Jun 10, 2024
Input Date: Mar 11, 2024
Property
Status: Sale
Property Type: Detached
Style: 2-Storey
Size (sq ft): 2500
Age: 6-15
Area: Woodstock
Availability Date: 60TO89
Assessment Amount: $457,000
Assessment Year: 2024
Inside
Bedrooms: 4
Bathrooms: 4
Kitchens: 1
Rooms: 11
Den/Family Room: Yes
Air Conditioning: Central Air
Fireplace: Yes
Laundry Level: Upper
Washrooms: 4
Utilities
Electricity: Yes
Gas: Yes
Cable: Available
Telephone: Available
Building
Basement: Full
Basement 2: Unfinished
Heat Type: Forced Air
Heat Source: Gas
Exterior: Brick
Exterior: Vinyl Siding
Elevator: N
Energy Certificate: N
Green Verification Status: N
Water Supply: Municipal
Physically Handicapped-Equipped: N
Special Designation: Unknown
Retirement: N
Parking
Driveway: Pvt Double
Garage Spaces: 2
Garage Type: Attached
Covered Parking Spaces: 2
Total Parking Spaces: 4
Fees
Tax Year: 2023
Tax Legal Description: LOT 22, PLAN 41M330 SUBJECT TO AN EASEMENT FOR ENTRY AS IN CO189
Taxes: $7,252
Highlights
Feature: Grnbelt/Cons
Feature: Park
Feature: River/Stream
Land
Cross Street: Oxford Rd 17 & Arthu
Municipality District: Woodstock
Fronting On: North
Parcel Number: 001343240
Parcel of Tied Land: N
Pool: None
Sewer: Sewers
Lot Depth: 110 Feet
Lot Frontage: 49 Feet
Acres: < .50
Zoning: R1
Access To Property: Yr Rnd Municpal Rd
Rooms
Room details for 632 MCGILL Lane, Woodstock
| Type | Dimensions | Description |
|---|---|---|
| Foyer Main | 2.03 x 1.78 | |
| Kitchen Main | 4.34 x 3.63 | |
| Family Main | 5.13 x 4.29 | Fireplace |
| Dining Main | 5.46 x 3.73 | |
| Office Main | 2.84 x 3.38 | |
| Mudroom Main | 2.13 x 2.51 | |
| Prim Bdrm 2nd | 5.38 x 5.33 | |
| Br 2nd | 3.45 x 4.67 | |
| Br 2nd | 3.02 x 3.73 | |
| Br 2nd | 4.01 x 3.00 | |
| Laundry 2nd | 1.35 x 1.65 |
| XXXXXXXX | XXX XX, XXXX |
XXXXXX XXX XXXX |
$XXX,XXX |
| XXXXXXXX XXXXXX | XXX XX, XXXX | $779,900 XXX XXXX |
Car-Dependent
- Almost all errands require a car.

École élémentaire publique L'Héritage
Elementary: PublicChar-Lan Intermediate School
Elementary: PublicSt Peter's School
Elementary: CatholicHoly Trinity Catholic Elementary School
Elementary: CatholicÉcole élémentaire catholique de l'Ange-Gardien
Elementary: CatholicWilliamstown Public School
Elementary: PublicÉcole secondaire publique L'Héritage
Secondary: PublicCharlottenburgh and Lancaster District High School
Secondary: PublicSt Lawrence Secondary School
Secondary: PublicÉcole secondaire catholique La Citadelle
Secondary: CatholicHoly Trinity Catholic Secondary School
Secondary: CatholicCornwall Collegiate and Vocational School
Secondary: Public

