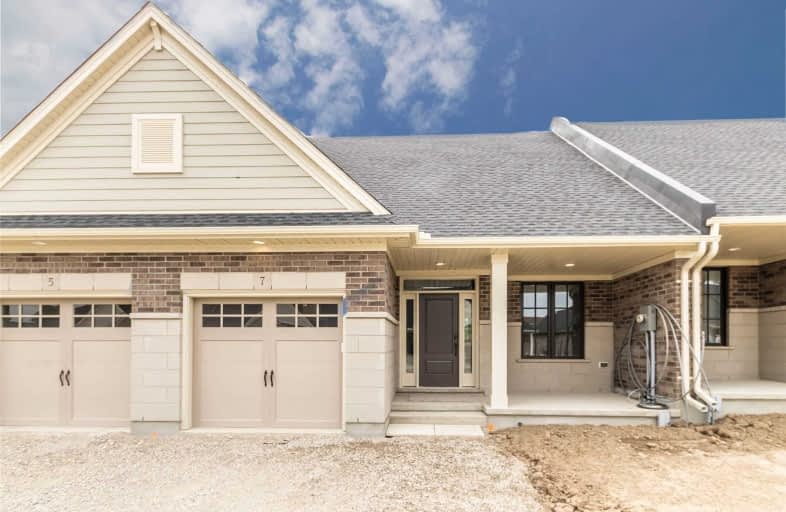Sold on Jul 05, 2021
Note: Property is not currently for sale or for rent.

-
Type: Att/Row/Twnhouse
-
Style: Bungaloft
-
Size: 1500 sqft
-
Lot Size: 27.82 x 91.88 Feet
-
Age: No Data
-
Taxes: $1 per year
-
Days on Site: 7 Days
-
Added: Jun 28, 2021 (1 week on market)
-
Updated:
-
Last Checked: 2 months ago
-
MLS®#: X5289265
-
Listed By: Re/max real estate centre inc., brokerage
Brand New, Never Lived In, Gorgeous Bungaloft Townhome. Bright And Spacious Open Concept Main Floor With Great Room W Electric F/P, Open To Dining Area And Kitchen W Quartz Counters, Centre Island And W/O To Deck. Master Suite On Main Floor W Large W/I Closet, 4 Pc Ensuite W Modern Finishes. Main Floor Laundry/Mud Room W W/O To Garage. Upper Level Is Complete W 2 Additional Bdrms, 4 Pc Bath And Loft. Perfect Office Space Or Playroom. Need More Room?
Extras
Lower Level Is Finished W 4th Bdrm And Family Room And Another Full Bath. Everything Is New - Nothing To Worry About. Include Dishwasher, Microwave, Furnace, Hrv , Electric F/P- Hwh Rental, Sod And Driveway To Be Completed By Oct 31.
Property Details
Facts for 7 Sierra Street, Tillsonburg
Status
Days on Market: 7
Last Status: Sold
Sold Date: Jul 05, 2021
Closed Date: Aug 02, 2021
Expiry Date: Sep 28, 2021
Sold Price: $551,000
Unavailable Date: Jul 05, 2021
Input Date: Jun 28, 2021
Prior LSC: Listing with no contract changes
Property
Status: Sale
Property Type: Att/Row/Twnhouse
Style: Bungaloft
Size (sq ft): 1500
Area: Tillsonburg
Inside
Bedrooms: 3
Bedrooms Plus: 1
Bathrooms: 4
Kitchens: 1
Rooms: 8
Den/Family Room: No
Air Conditioning: Central Air
Fireplace: Yes
Laundry Level: Main
Central Vacuum: N
Washrooms: 4
Utilities
Electricity: Yes
Gas: Yes
Cable: Yes
Telephone: Available
Building
Basement: Finished
Heat Type: Forced Air
Heat Source: Gas
Exterior: Brick
Exterior: Vinyl Siding
Elevator: N
Water Supply: Municipal
Special Designation: Unknown
Parking
Driveway: Mutual
Garage Spaces: 1
Garage Type: Attached
Covered Parking Spaces: 2
Total Parking Spaces: 3
Fees
Tax Year: 2021
Tax Legal Description: Plan 41M357 Pt Blk 11 Rp 41R10029 Parts 27&28
Taxes: $1
Highlights
Feature: Park
Feature: Place Of Worship
Feature: School
Land
Cross Street: Sanders/Victoria Way
Municipality District: Tillsonburg
Fronting On: North
Parcel Number: 000301220
Pool: None
Sewer: Sewers
Lot Depth: 91.88 Feet
Lot Frontage: 27.82 Feet
Lot Irregularities: As Per Mpac
Additional Media
- Virtual Tour: https://unbranded.youriguide.com/7_sierra_tillsonburg_on/
Rooms
Room details for 7 Sierra Street, Tillsonburg
| Type | Dimensions | Description |
|---|---|---|
| Living Main | 4.38 x 4.72 | Electric Fireplace, Picture Window, Laminate |
| Kitchen Main | 4.69 x 3.68 | Quartz Counter, W/O To Deck, Laminate |
| Master Main | 3.51 x 4.31 | W/I Closet, 4 Pc Ensuite, Laminate |
| Laundry Main | - | Ceramic Floor |
| 2nd Br Upper | 3.10 x 3.22 | Broadloom, Closet |
| 3rd Br Upper | 3.10 x 3.22 | Broadloom, Closet |
| Loft Upper | 1.52 x 4.78 | Broadloom, O/Looks Living |
| Rec Lower | 5.49 x 4.57 | Broadloom |
| 4th Br Lower | 3.28 x 3.66 | Broadloom, Closet |
| Dining Main | 3.10 x 5.63 |
| XXXXXXXX | XXX XX, XXXX |
XXXX XXX XXXX |
$XXX,XXX |
| XXX XX, XXXX |
XXXXXX XXX XXXX |
$XXX,XXX |
| XXXXXXXX XXXX | XXX XX, XXXX | $551,000 XXX XXXX |
| XXXXXXXX XXXXXX | XXX XX, XXXX | $499,900 XXX XXXX |

École élémentaire publique L'Héritage
Elementary: PublicChar-Lan Intermediate School
Elementary: PublicSt Peter's School
Elementary: CatholicHoly Trinity Catholic Elementary School
Elementary: CatholicÉcole élémentaire catholique de l'Ange-Gardien
Elementary: CatholicWilliamstown Public School
Elementary: PublicÉcole secondaire publique L'Héritage
Secondary: PublicCharlottenburgh and Lancaster District High School
Secondary: PublicSt Lawrence Secondary School
Secondary: PublicÉcole secondaire catholique La Citadelle
Secondary: CatholicHoly Trinity Catholic Secondary School
Secondary: CatholicCornwall Collegiate and Vocational School
Secondary: Public

