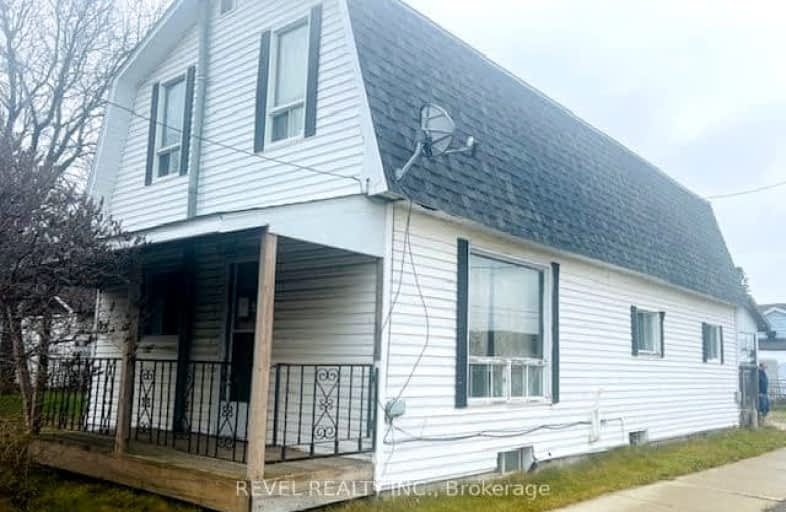Somewhat Walkable
- Some errands can be accomplished on foot.
55
/100
Bikeable
- Some errands can be accomplished on bike.
55
/100

Roland Michener Secondary School (Elementary)
Elementary: Public
0.40 km
St Joseph Separate School
Elementary: Catholic
0.87 km
École catholique St-Jude
Elementary: Catholic
4.44 km
Schumacher Public School
Elementary: Public
6.04 km
Golden Avenue Public School
Elementary: Public
0.32 km
Bertha Shaw Public School
Elementary: Public
0.59 km
NCDSB Access Center Secondary School
Secondary: Catholic
8.62 km
PACE Alternative & Continuing Education
Secondary: Public
8.43 km
École secondaire Cochrane
Secondary: Public
9.02 km
Roland Michener Secondary School
Secondary: Public
0.40 km
O'Gorman High School
Secondary: Catholic
9.19 km
École secondaire catholique Theriault
Secondary: Catholic
9.86 km


