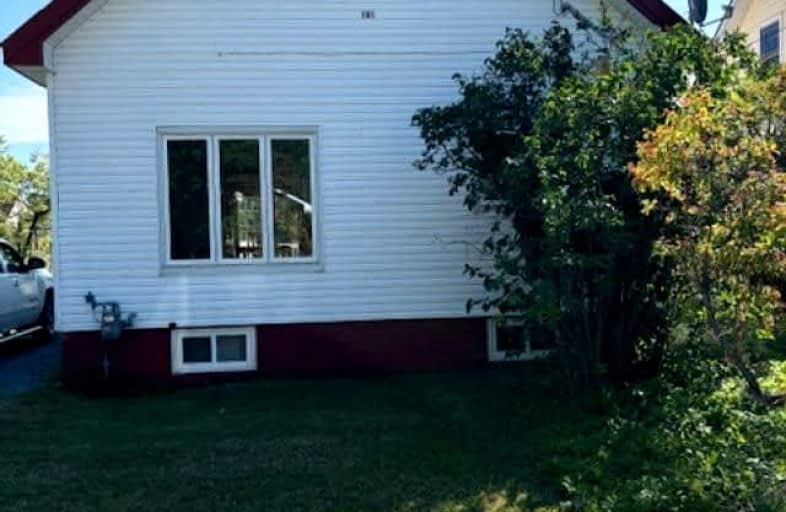Car-Dependent
- Almost all errands require a car.
0
/100

Roland Michener Secondary School (Elementary)
Elementary: Public
0.48 km
St Joseph Separate School
Elementary: Catholic
0.43 km
École catholique St-Jude
Elementary: Catholic
3.91 km
Schumacher Public School
Elementary: Public
6.57 km
Golden Avenue Public School
Elementary: Public
0.42 km
Bertha Shaw Public School
Elementary: Public
0.29 km
NCDSB Access Center Secondary School
Secondary: Catholic
9.14 km
PACE Alternative & Continuing Education
Secondary: Public
8.96 km
École secondaire Cochrane
Secondary: Public
9.55 km
Roland Michener Secondary School
Secondary: Public
0.48 km
O'Gorman High School
Secondary: Catholic
9.70 km
École secondaire catholique Theriault
Secondary: Catholic
10.37 km
-
Waterfront Park
South Porcupine ON 0.34km -
Past Presidents Park
Schumacher ON 6.68km -
Hollinger Park Playground
8.23km
-
CIBC
90 Golden Ave, South Porcupine ON P0N 1H0 0.36km -
Scotiabank
Porcupine Plaza, South Porcupine ON P0N 1H0 0.53km -
Scotiabank
4858 Hwy 101 E, Porcupine ON P0N 1K0 1.32km


