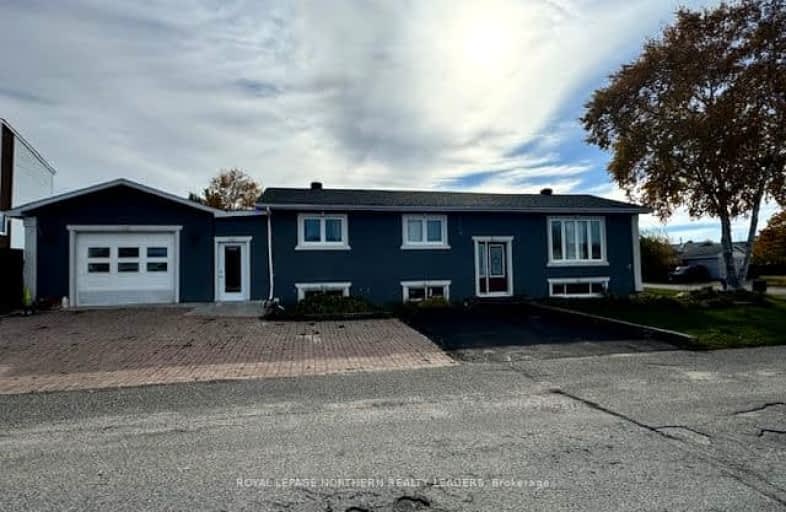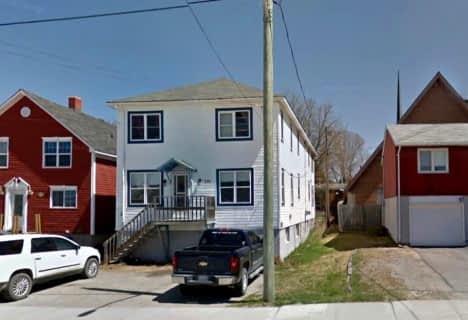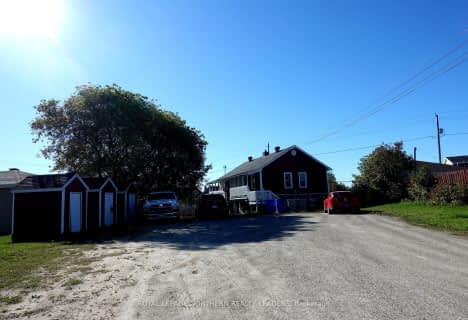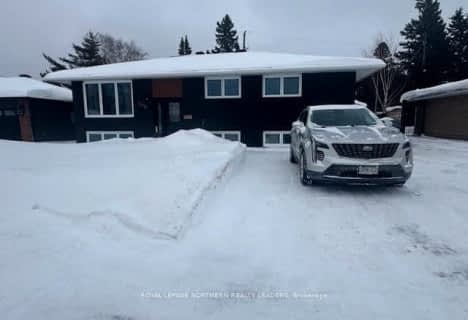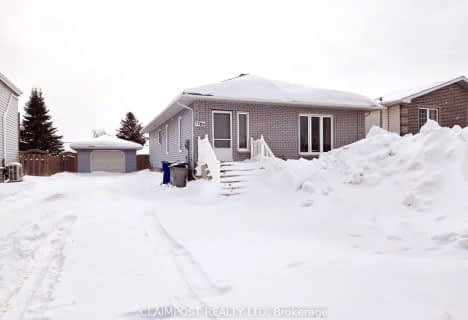Car-Dependent
- Most errands require a car.
45
/100
Somewhat Bikeable
- Most errands require a car.
34
/100

École publique Pavillon Renaissance
Elementary: Public
0.73 km
École catholique St-Dominique
Elementary: Catholic
0.51 km
École catholique Anicet-Morin
Elementary: Catholic
0.14 km
R Ross Beattie Senior Public School
Elementary: Public
1.77 km
École catholique Sacré-Coeur (Timmins)
Elementary: Catholic
2.25 km
École publique Lionel-Gauthier
Elementary: Public
0.84 km
La Clef
Secondary: Catholic
0.53 km
École secondaire Renaissance
Secondary: Public
0.73 km
École secondaire Cochrane
Secondary: Public
2.33 km
O'Gorman High School
Secondary: Catholic
2.32 km
École secondaire catholique Theriault
Secondary: Catholic
1.56 km
Timmins High and Vocational School
Secondary: Public
1.65 km
-
Participark
Timmins ON P4N 3X1 1.14km -
CFCL Historic Site
1.22km -
Great Canadian Kayak Challenge
Timmins ON 1.37km
-
CIBC
1455 Riverside Dr, Timmins ON P4R 1M8 1.06km -
Scotiabank
1500 Riverside Dr, Timmins ON P4R 1A1 1.06km -
Scotiabank
104 Crescent Ave, Timmins ON P4N 4J1 1.27km
