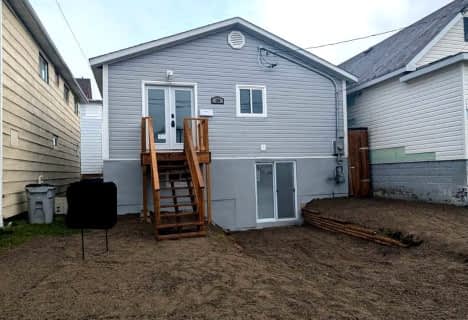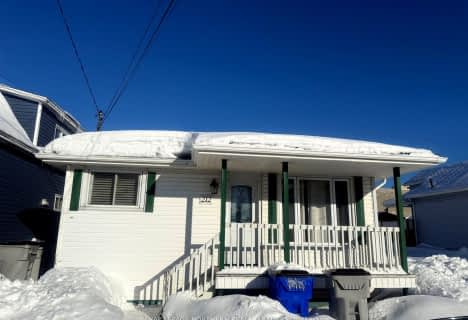
École catholique St-Charles
Elementary: Catholic
0.22 km
École catholique St-Gérard
Elementary: Catholic
1.14 km
École catholique Jacques-Cartier (Timmins)
Elementary: Catholic
1.21 km
Sacred Heart School
Elementary: Catholic
0.88 km
R Ross Beattie Senior Public School
Elementary: Public
1.02 km
Timmins Centennial Public School
Elementary: Public
1.01 km
NCDSB Access Center Secondary School
Secondary: Catholic
1.21 km
PACE Alternative & Continuing Education
Secondary: Public
0.68 km
École secondaire Cochrane
Secondary: Public
0.22 km
O'Gorman High School
Secondary: Catholic
1.37 km
École secondaire catholique Theriault
Secondary: Catholic
1.29 km
Timmins High and Vocational School
Secondary: Public
1.64 km












