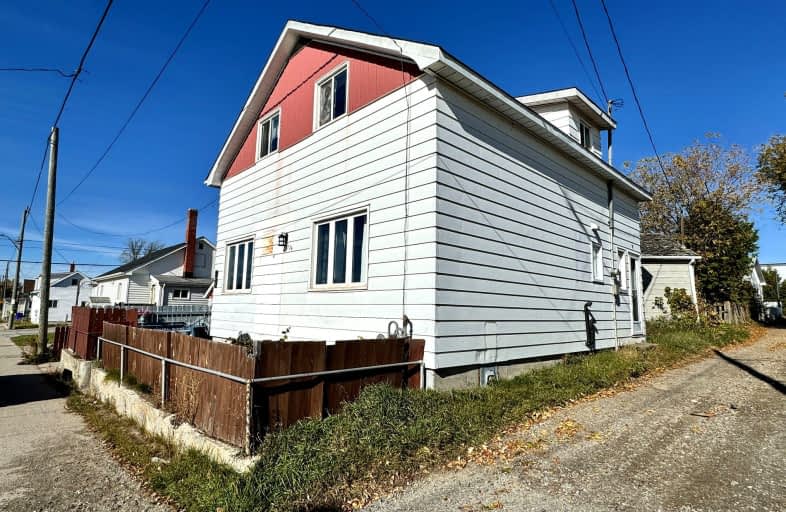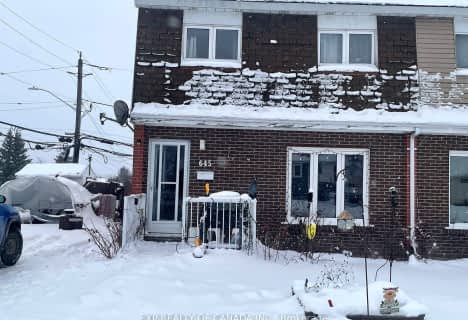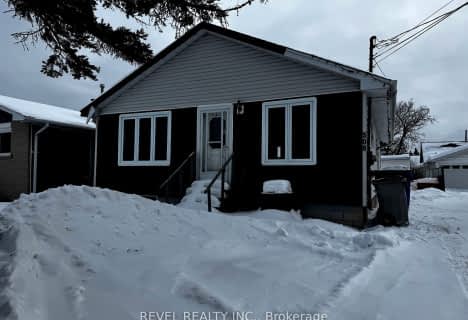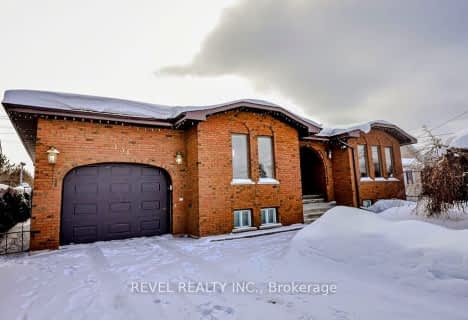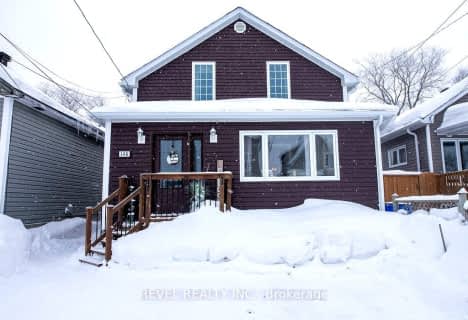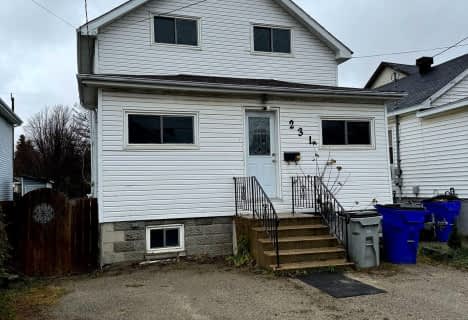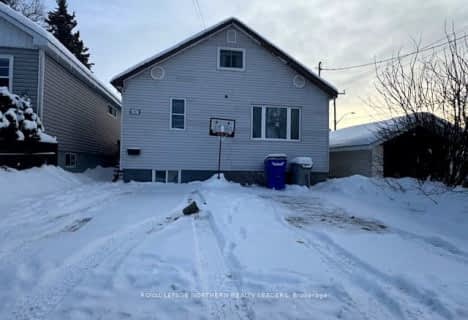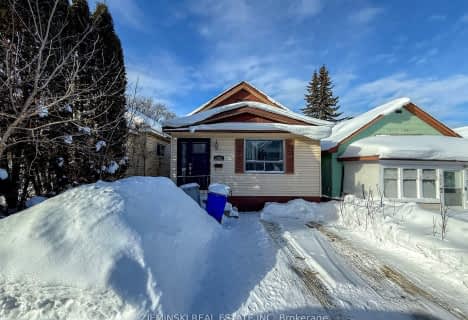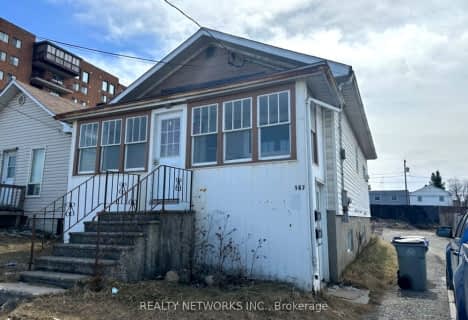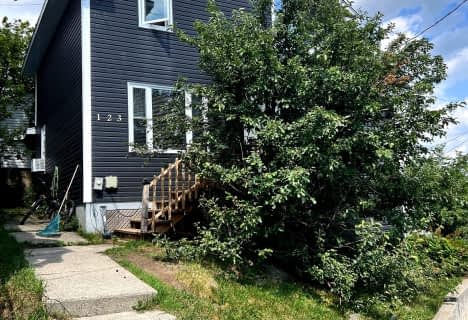Very Walkable
- Most errands can be accomplished on foot.
Bikeable
- Some errands can be accomplished on bike.

École catholique St-Charles
Elementary: CatholicÉcole catholique St-Gérard
Elementary: CatholicÉcole catholique Jacques-Cartier (Timmins)
Elementary: CatholicSacred Heart School
Elementary: CatholicSt Paul Separate School
Elementary: CatholicTimmins Centennial Public School
Elementary: PublicNCDSB Access Center Secondary School
Secondary: CatholicPACE Alternative & Continuing Education
Secondary: PublicÉcole secondaire Cochrane
Secondary: PublicO'Gorman High School
Secondary: CatholicÉcole secondaire catholique Theriault
Secondary: CatholicTimmins High and Vocational School
Secondary: Public-
Hollinger Mine Bike Trail
Timmins ON P4N 1M8 0.6km -
Flintstone Park
0.72km -
Hollinger Park Playground
1.08km
-
Timmins Regional Credit Union
146 Cedar St S, Timmins ON P4N 2G8 0.39km -
HSBC ATM
146 Cedar St S, Timmins ON P4N 2G8 0.4km -
CoinFlip Bitcoin ATM
127 Mountjoy St S, Timmins ON P4N 1S9 0.52km
- — bath
- — bed
- — sqft
167 Crescent Avenue, Timmins, Ontario • P4N 4J2 • TM - TNW - Algonquin to Jubilee
- — bath
- — bed
- — sqft
123 Father Costello Drive, Timmins, Ontario • P0N 1G0 • SCH - Main Area
