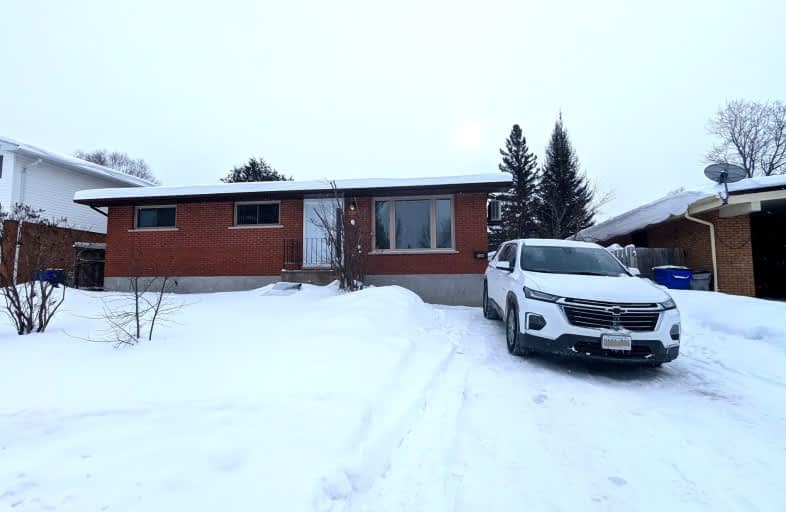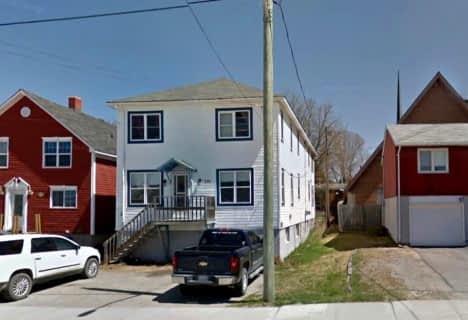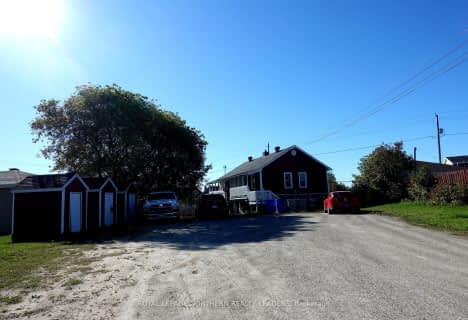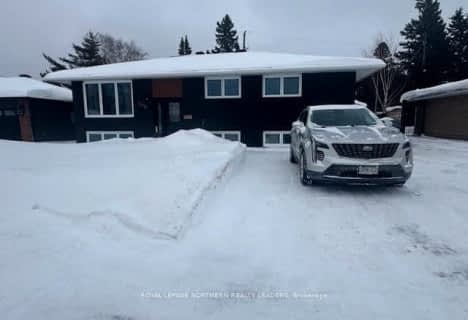Car-Dependent
- Most errands require a car.
28
/100
Somewhat Bikeable
- Most errands require a car.
42
/100

École catholique Louis-Rhéaume
Elementary: Catholic
0.46 km
École catholique Louis-Rhéaume
Elementary: Catholic
0.46 km
École catholique Jacques-Cartier (Timmins)
Elementary: Catholic
1.09 km
O'Gorman Intermediate Catholic School
Elementary: Catholic
1.00 km
St Paul Separate School
Elementary: Catholic
0.94 km
Pinecrest Public School
Elementary: Public
0.36 km
NCDSB Access Center Secondary School
Secondary: Catholic
1.01 km
PACE Alternative & Continuing Education
Secondary: Public
1.72 km
École secondaire Cochrane
Secondary: Public
1.95 km
O'Gorman High School
Secondary: Catholic
1.37 km
École secondaire catholique Theriault
Secondary: Catholic
2.13 km
Timmins High and Vocational School
Secondary: Public
2.10 km
-
Hollinger Park Playground
1.55km -
Flintstone Park
1.85km -
Denise St. Park
Denise St, Timmins ON 2.1km
-
Localcoin Bitcoin ATM - Lyne's Variety & Cigar Shop
252 Toke St, Timmins ON P4N 6V1 0.93km -
President's Choice Financial ATM
654 Algonquin Blvd E, Timmins ON P4N 8R4 1.34km -
CIBC
562 Algonquin Blvd E, Timmins ON P4N 1B7 1.39km














