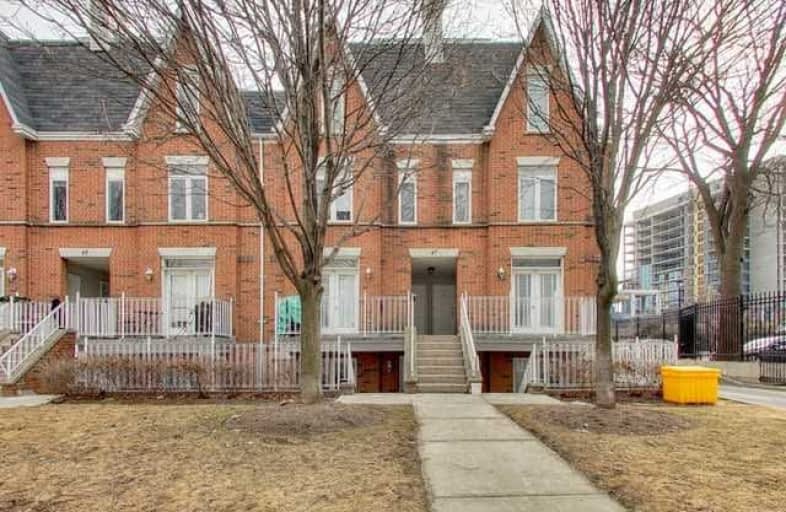Walker's Paradise
- Daily errands do not require a car.
Rider's Paradise
- Daily errands do not require a car.
Very Bikeable
- Most errands can be accomplished on bike.

The Grove Community School
Elementary: PublicPope Francis Catholic School
Elementary: CatholicOssington/Old Orchard Junior Public School
Elementary: PublicSt Ambrose Catholic School
Elementary: CatholicGivins/Shaw Junior Public School
Elementary: PublicAlexander Muir/Gladstone Ave Junior and Senior Public School
Elementary: PublicMsgr Fraser College (Southwest)
Secondary: CatholicWest End Alternative School
Secondary: PublicCentral Toronto Academy
Secondary: PublicParkdale Collegiate Institute
Secondary: PublicSt Mary Catholic Academy Secondary School
Secondary: CatholicHarbord Collegiate Institute
Secondary: Public-
Joseph Workman Park
90 Shanly St, Toronto ON M6H 1S7 0.33km -
Massey Harris Park
1005 King St W (Shaw Street), Toronto ON M6K 3M8 0.65km -
Trinity Bellwoods Park
1053 Dundas St W (at Gore Vale Ave.), Toronto ON M5H 2N2 1.03km
-
TD Bank Financial Group
61 Hanna Rd (Liberty Village), Toronto ON M4G 3M8 0.28km -
TD Bank Financial Group
614 Fleet St (at Stadium Rd), Toronto ON M5V 1B3 1.66km -
RBC Royal Bank
436 King St W (at Spadina Ave), Toronto ON M5V 1K3 2.23km
More about this building
View 47 Sudbury Street, Toronto



