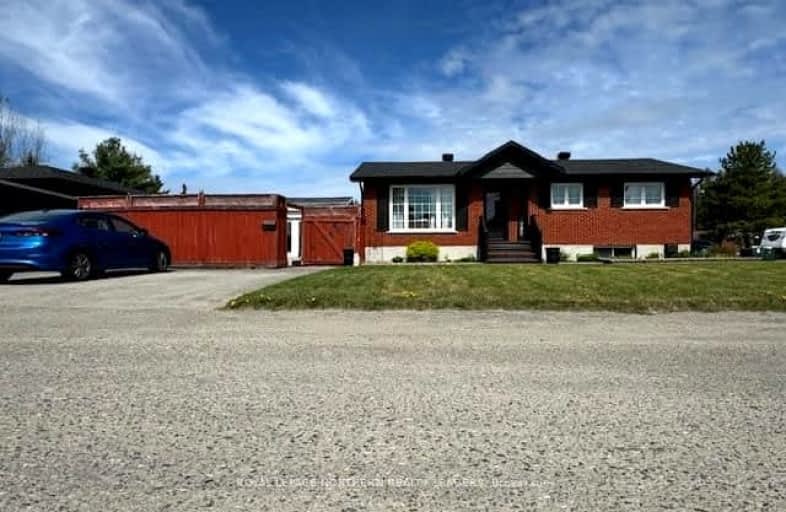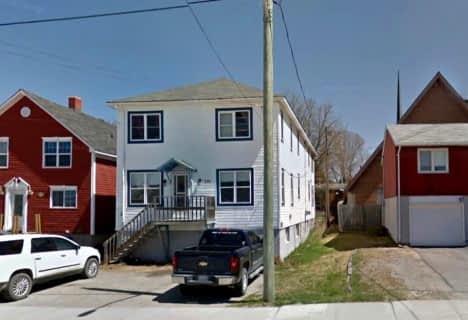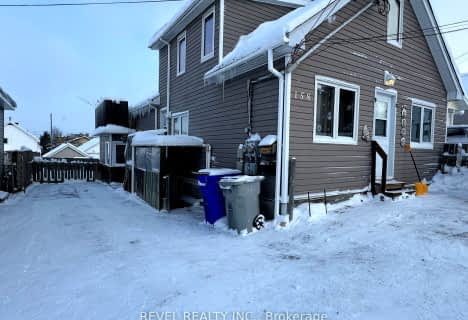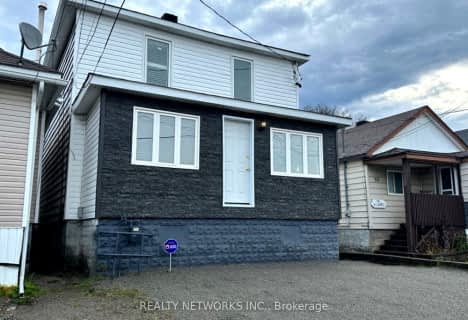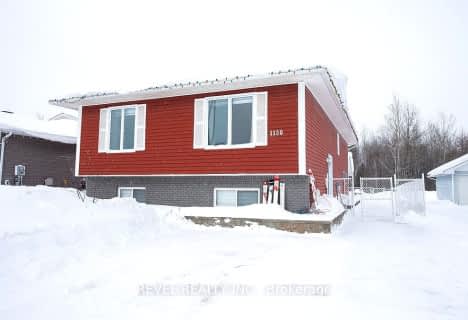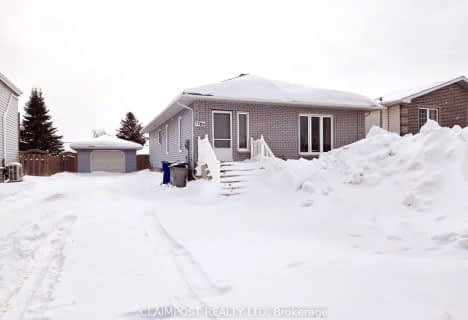Car-Dependent
- Most errands require a car.
27
/100
Somewhat Bikeable
- Most errands require a car.
30
/100

École publique Pavillon Renaissance
Elementary: Public
1.03 km
École catholique St-Dominique
Elementary: Catholic
0.52 km
École catholique Anicet-Morin
Elementary: Catholic
0.66 km
R Ross Beattie Senior Public School
Elementary: Public
1.58 km
École catholique Sacré-Coeur (Timmins)
Elementary: Catholic
1.91 km
École publique Lionel-Gauthier
Elementary: Public
1.14 km
La Clef
Secondary: Catholic
0.72 km
École secondaire Renaissance
Secondary: Public
1.05 km
École secondaire Cochrane
Secondary: Public
2.30 km
O'Gorman High School
Secondary: Catholic
2.03 km
École secondaire catholique Theriault
Secondary: Catholic
1.31 km
Timmins High and Vocational School
Secondary: Public
1.30 km
-
Participark
Timmins ON P4N 3X1 1.02km -
CFCL Historic Site
1.23km -
Denise St. Park
Denise St, Timmins ON 1.34km
-
Scotiabank
1500 Riverside Dr, Timmins ON P4R 1A1 1.48km -
CIBC
1455 Riverside Dr, Timmins ON P4R 1M8 1.52km -
TD Bank Financial Group
690 River Park Rd, Timmins ON P4P 1B4 1.62km
