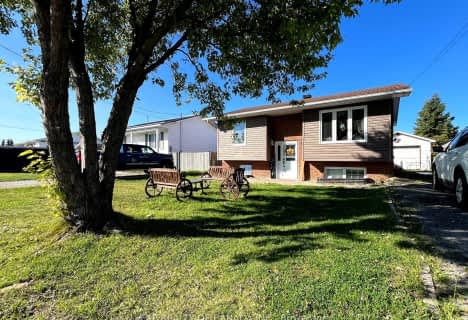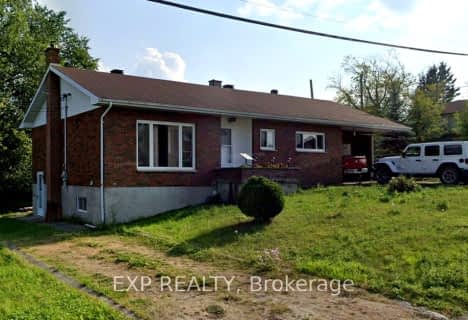
Roland Michener Secondary School (Elementary)
Elementary: Public
0.51 km
St Joseph Separate School
Elementary: Catholic
0.58 km
École catholique St-Jude
Elementary: Catholic
4.03 km
Schumacher Public School
Elementary: Public
6.49 km
Golden Avenue Public School
Elementary: Public
0.28 km
Bertha Shaw Public School
Elementary: Public
0.41 km
NCDSB Access Center Secondary School
Secondary: Catholic
9.07 km
PACE Alternative & Continuing Education
Secondary: Public
8.88 km
École secondaire Cochrane
Secondary: Public
9.47 km
Roland Michener Secondary School
Secondary: Public
0.51 km
O'Gorman High School
Secondary: Catholic
9.64 km
École secondaire catholique Theriault
Secondary: Catholic
10.31 km



