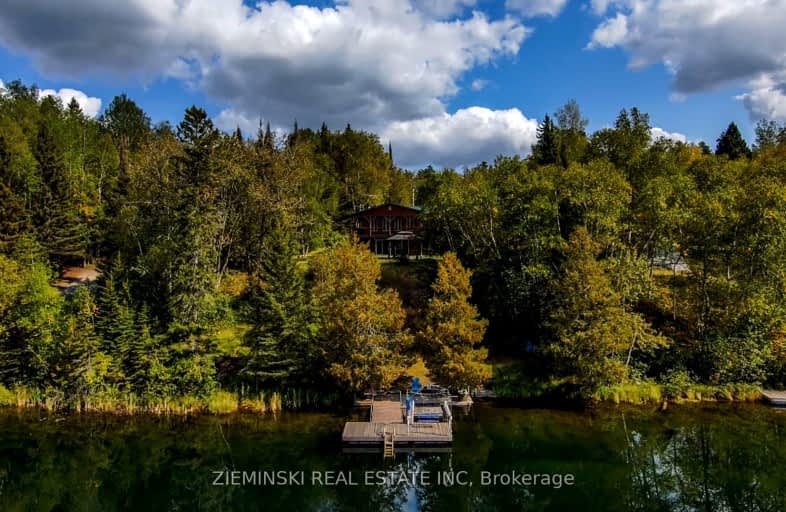
Car-Dependent
- Almost all errands require a car.
Somewhat Bikeable
- Most errands require a car.

Iroquois Falls Secondary School (Elementary)
Elementary: PublicÉcole publique Étoile du Nord
Elementary: PublicSt Anne Separate School
Elementary: CatholicIroquois Falls Public School
Elementary: PublicÉcole catholique St-Jude
Elementary: CatholicÉcole catholique Sts-Martyrs-Canadiens
Elementary: CatholicNCDSB Access Center Secondary School
Secondary: CatholicÉcole secondaire catholique L'Alliance
Secondary: CatholicÉcole secondaire l'Alliance
Secondary: PublicPACE Alternative & Continuing Education
Secondary: PublicIroquois Falls Secondary School
Secondary: PublicRoland Michener Secondary School
Secondary: Public-
Waterfront Park
South Porcupine ON 25.96km -
Veteren Memorial Park
Iroquois Falls ON 26.87km
-
Scotiabank
4858 Hwy 101 E, Porcupine ON P0N 1K0 25.18km -
Scotiabank
Porcupine Plaza, South Porcupine ON P0N 1H0 26.14km -
CIBC
90 Golden Ave, South Porcupine ON P0N 1H0 26.47km

