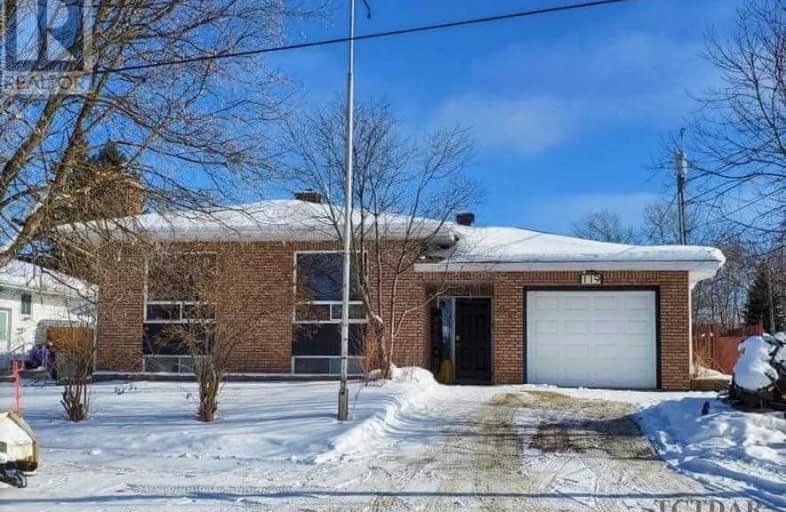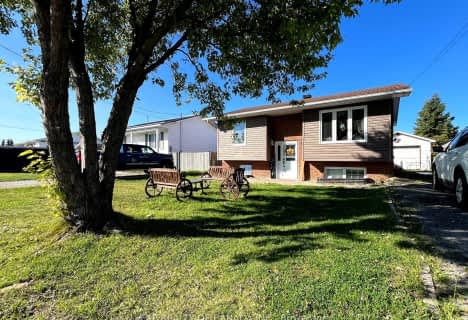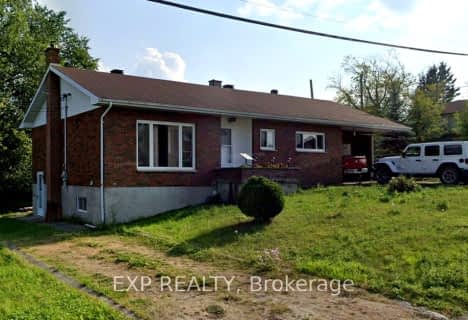
Roland Michener Secondary School (Elementary)
Elementary: Public
1.54 km
St Joseph Separate School
Elementary: Catholic
1.46 km
École catholique St-Jude
Elementary: Catholic
4.03 km
Schumacher Public School
Elementary: Public
7.00 km
Golden Avenue Public School
Elementary: Public
1.00 km
Bertha Shaw Public School
Elementary: Public
1.42 km
NCDSB Access Center Secondary School
Secondary: Catholic
9.68 km
PACE Alternative & Continuing Education
Secondary: Public
9.39 km
École secondaire Cochrane
Secondary: Public
9.99 km
Roland Michener Secondary School
Secondary: Public
1.54 km
O'Gorman High School
Secondary: Catholic
10.26 km
École secondaire catholique Theriault
Secondary: Catholic
10.89 km


