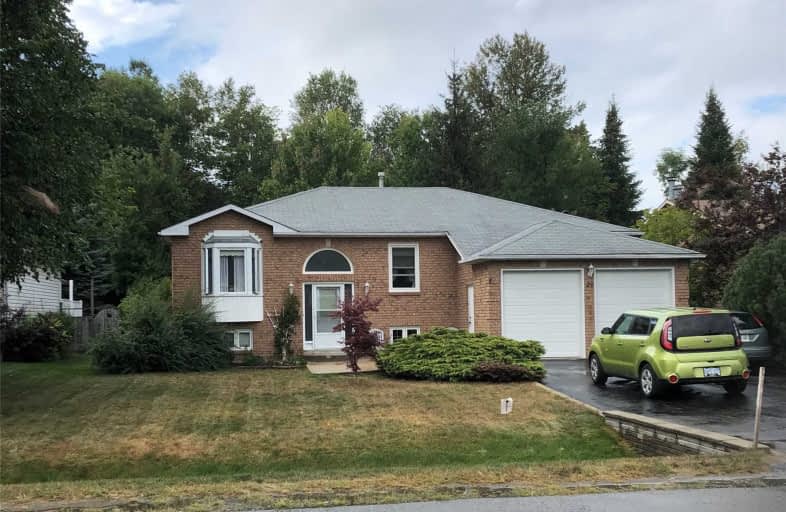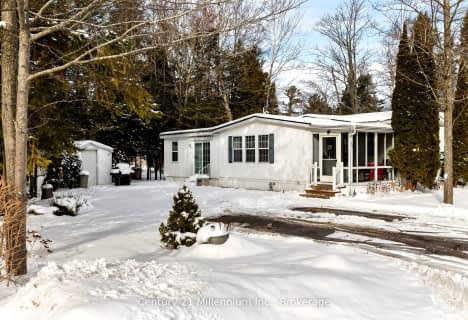
New Lowell Central Public School
Elementary: Public
17.40 km
Byng Public School
Elementary: Public
11.77 km
Clearview Meadows Elementary School
Elementary: Public
11.17 km
St Noel Chabanel Catholic Elementary School
Elementary: Catholic
7.90 km
Worsley Elementary School
Elementary: Public
5.03 km
Birchview Dunes Elementary School
Elementary: Public
0.50 km
Collingwood Campus
Secondary: Public
15.32 km
Stayner Collegiate Institute
Secondary: Public
11.21 km
Elmvale District High School
Secondary: Public
14.40 km
Jean Vanier Catholic High School
Secondary: Catholic
15.14 km
Nottawasaga Pines Secondary School
Secondary: Public
24.48 km
Collingwood Collegiate Institute
Secondary: Public
15.79 km







