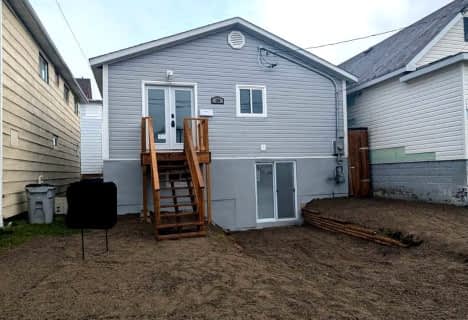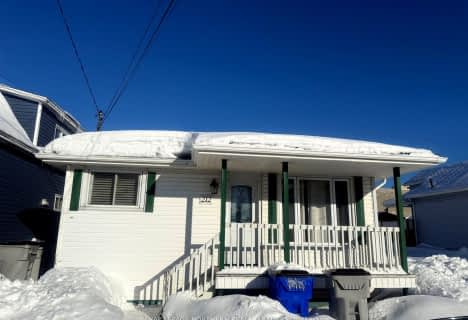
École catholique St-Charles
Elementary: Catholic
0.86 km
École catholique Jacques-Cartier (Timmins)
Elementary: Catholic
0.90 km
O'Gorman Intermediate Catholic School
Elementary: Catholic
1.05 km
St Paul Separate School
Elementary: Catholic
1.04 km
R Ross Beattie Senior Public School
Elementary: Public
0.35 km
École catholique Sacré-Coeur (Timmins)
Elementary: Catholic
0.99 km
NCDSB Access Center Secondary School
Secondary: Catholic
0.98 km
PACE Alternative & Continuing Education
Secondary: Public
1.10 km
École secondaire Cochrane
Secondary: Public
0.55 km
O'Gorman High School
Secondary: Catholic
0.84 km
École secondaire catholique Theriault
Secondary: Catholic
0.62 km
Timmins High and Vocational School
Secondary: Public
0.97 km












