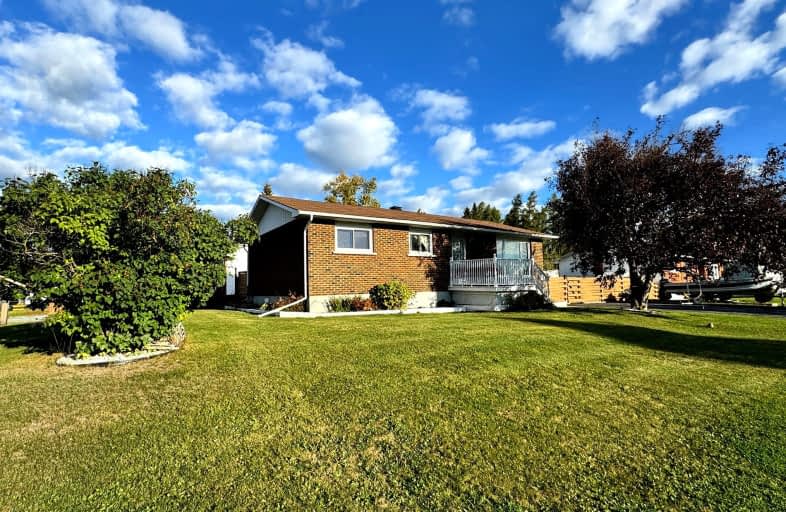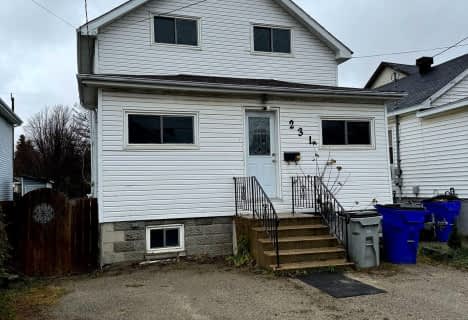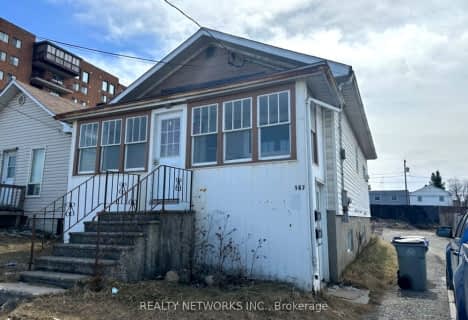Car-Dependent
- Most errands require a car.
27
/100
Somewhat Bikeable
- Most errands require a car.
30
/100

École publique Pavillon Renaissance
Elementary: Public
1.08 km
École catholique St-Dominique
Elementary: Catholic
0.52 km
École catholique Anicet-Morin
Elementary: Catholic
0.71 km
R Ross Beattie Senior Public School
Elementary: Public
1.55 km
École catholique Sacré-Coeur (Timmins)
Elementary: Catholic
1.87 km
École publique Lionel-Gauthier
Elementary: Public
1.19 km
La Clef
Secondary: Catholic
0.73 km
École secondaire Renaissance
Secondary: Public
1.09 km
École secondaire Cochrane
Secondary: Public
2.28 km
O'Gorman High School
Secondary: Catholic
1.99 km
École secondaire catholique Theriault
Secondary: Catholic
1.28 km
Timmins High and Vocational School
Secondary: Public
1.26 km














