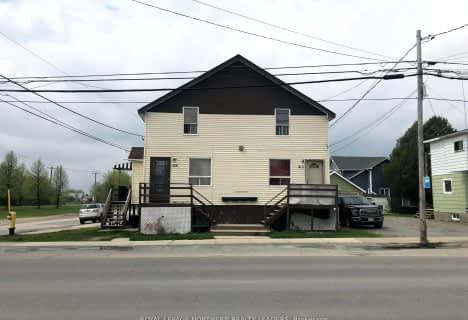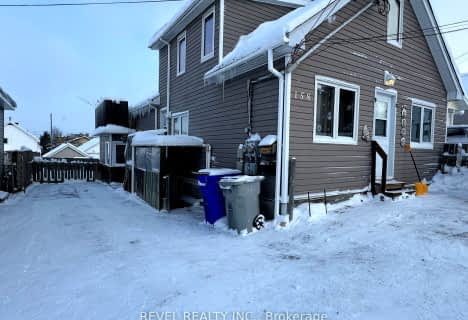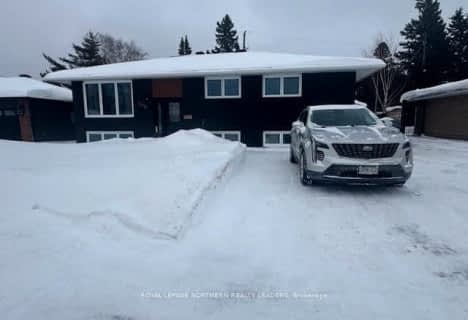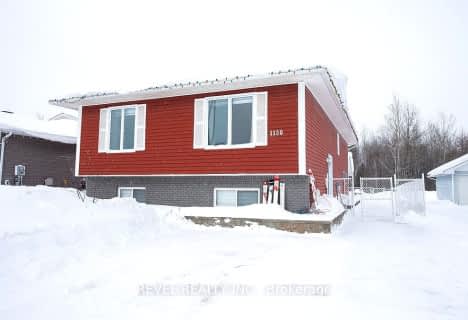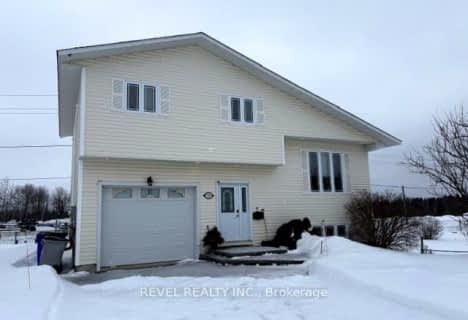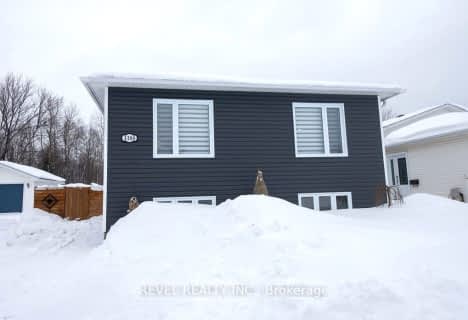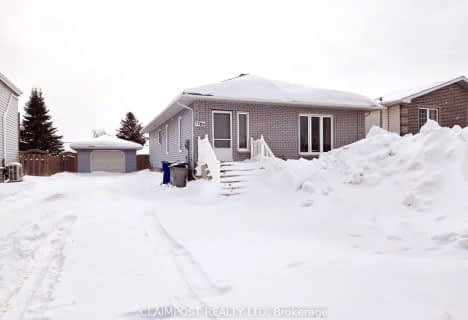
École publique Pavillon Renaissance
Elementary: Public
0.35 km
École catholique St-Dominique
Elementary: Catholic
1.00 km
École catholique Anicet-Morin
Elementary: Catholic
0.58 km
R Ross Beattie Senior Public School
Elementary: Public
2.23 km
École publique Lionel-Gauthier
Elementary: Public
0.44 km
École catholique Don-Bosco
Elementary: Catholic
2.99 km
La Clef
Secondary: Catholic
1.06 km
École secondaire Renaissance
Secondary: Public
0.36 km
École secondaire Cochrane
Secondary: Public
2.85 km
O'Gorman High School
Secondary: Catholic
2.72 km
École secondaire catholique Theriault
Secondary: Catholic
1.98 km
Timmins High and Vocational School
Secondary: Public
2.00 km

