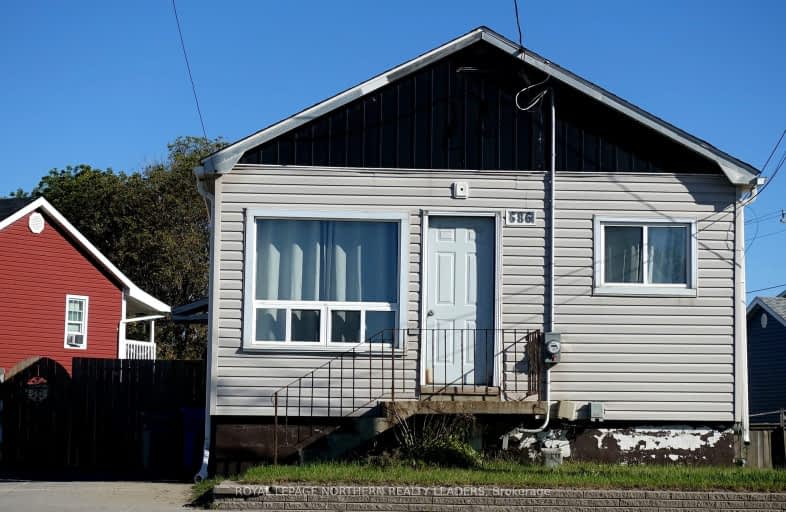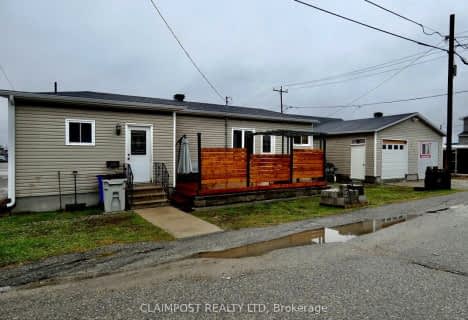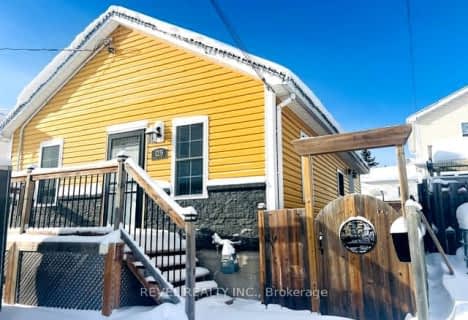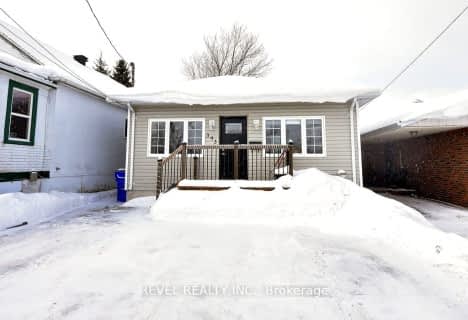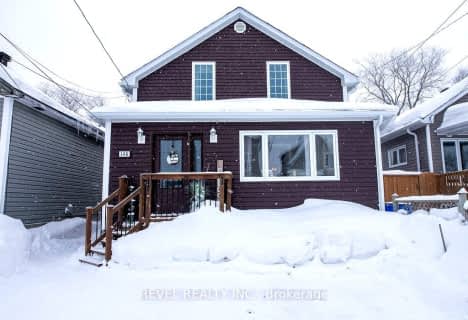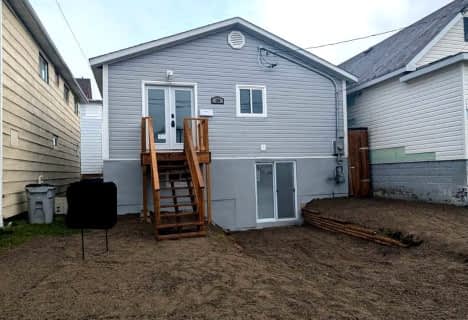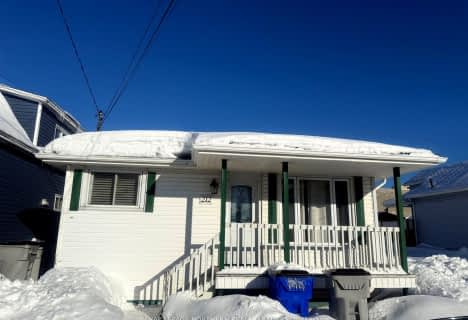Car-Dependent
- Most errands require a car.
Somewhat Bikeable
- Most errands require a car.

École catholique St-Charles
Elementary: CatholicÉcole catholique St-Dominique
Elementary: CatholicÉcole catholique Anicet-Morin
Elementary: CatholicR Ross Beattie Senior Public School
Elementary: PublicÉcole catholique Sacré-Coeur (Timmins)
Elementary: CatholicW Earle Miller Public School
Elementary: PublicLa Clef
Secondary: CatholicÉcole secondaire Renaissance
Secondary: PublicÉcole secondaire Cochrane
Secondary: PublicO'Gorman High School
Secondary: CatholicÉcole secondaire catholique Theriault
Secondary: CatholicTimmins High and Vocational School
Secondary: Public-
CFCL Historic Site
0.28km -
Participark
Timmins ON P4N 3X1 0.34km -
Great Canadian Kayak Challenge
Timmins ON 0.42km
-
President's Choice Financial ATM
227 Algonquin Blvd W, Timmins ON P4N 2R8 1.07km -
Scotiabank
100 Waterloo Rd, Timmins ON P4N 4X5 1.36km -
Localcoin Bitcoin ATM - Petro Canada
31 Algonquin Blvd W, Timmins ON P4N 2R2 1.48km
