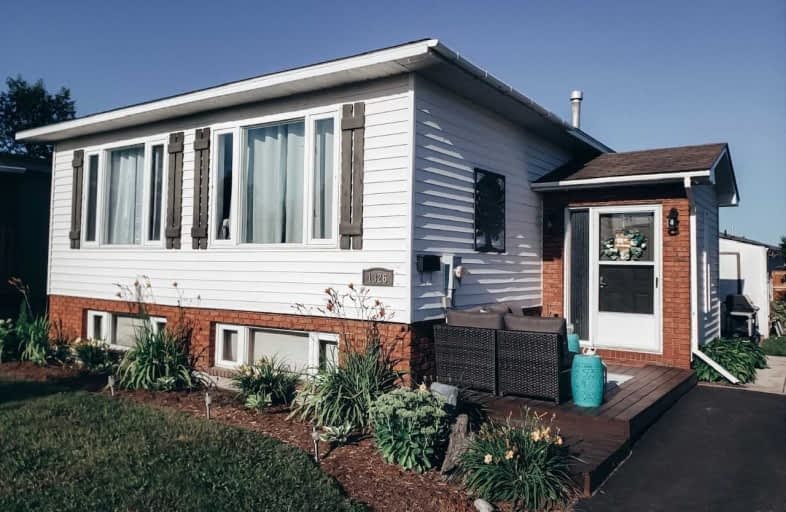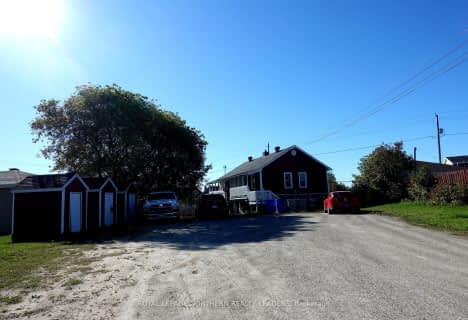
École catholique Jacques-Cartier (Timmins)
Elementary: Catholic
2.09 km
O'Gorman Intermediate Catholic School
Elementary: Catholic
1.86 km
R Ross Beattie Senior Public School
Elementary: Public
2.05 km
École catholique Sacré-Coeur (Timmins)
Elementary: Catholic
1.46 km
École catholique Don-Bosco
Elementary: Catholic
0.15 km
W Earle Miller Public School
Elementary: Public
1.00 km
NCDSB Access Center Secondary School
Secondary: Catholic
2.20 km
La Clef
Secondary: Catholic
2.69 km
École secondaire Cochrane
Secondary: Public
2.84 km
O'Gorman High School
Secondary: Catholic
1.70 km
École secondaire catholique Theriault
Secondary: Catholic
1.89 km
Timmins High and Vocational School
Secondary: Public
1.51 km












