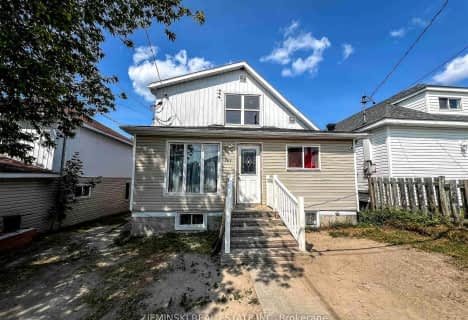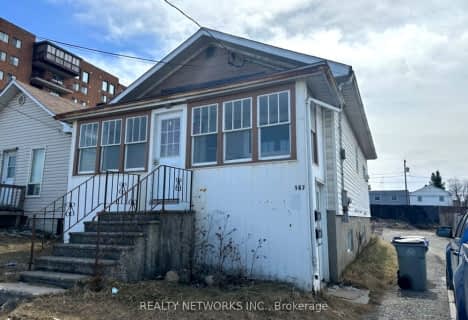
École publique Pavillon Renaissance
Elementary: Public
0.39 km
École catholique St-Dominique
Elementary: Catholic
1.27 km
École catholique Anicet-Morin
Elementary: Catholic
0.69 km
R Ross Beattie Senior Public School
Elementary: Public
2.52 km
École catholique Sacré-Coeur (Timmins)
Elementary: Catholic
3.03 km
École publique Lionel-Gauthier
Elementary: Public
0.40 km
La Clef
Secondary: Catholic
1.21 km
École secondaire Renaissance
Secondary: Public
0.38 km
École secondaire Cochrane
Secondary: Public
2.97 km
O'Gorman High School
Secondary: Catholic
3.09 km
École secondaire catholique Theriault
Secondary: Catholic
2.32 km
Timmins High and Vocational School
Secondary: Public
2.43 km



