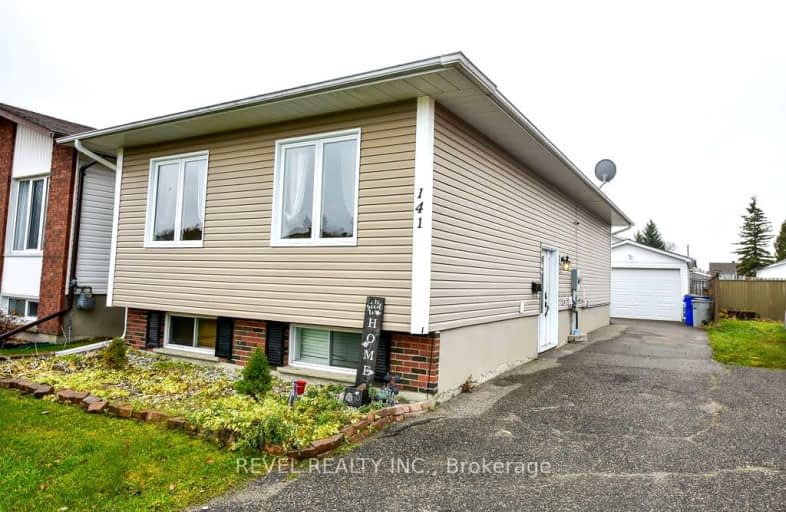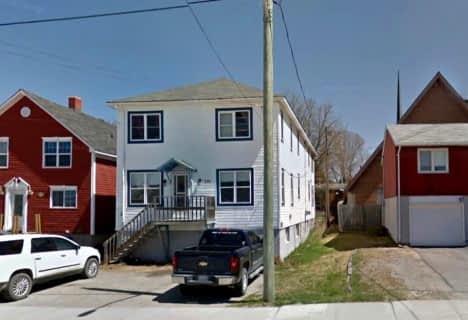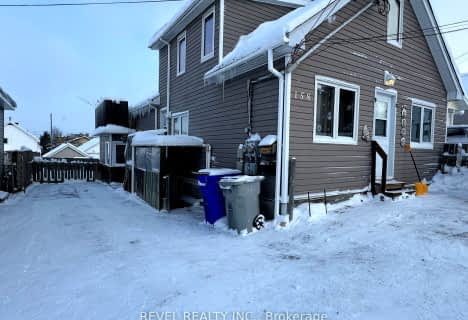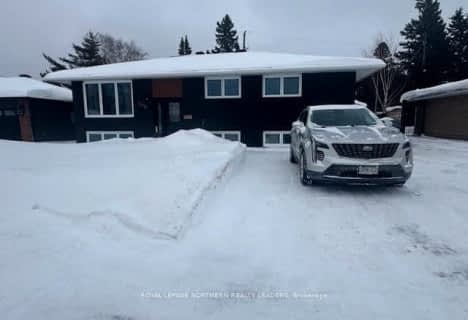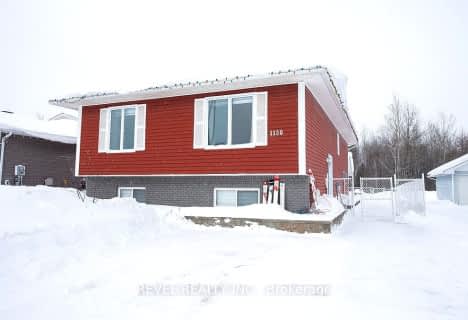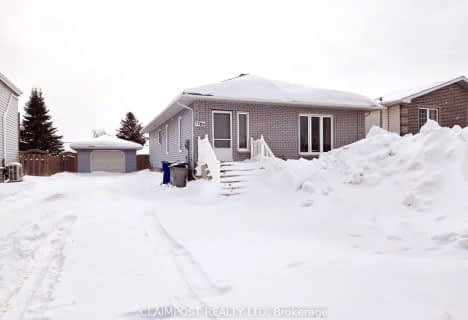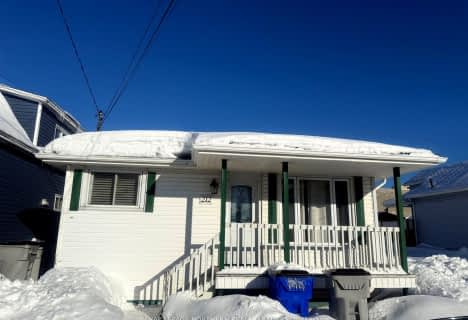Somewhat Walkable
- Some errands can be accomplished on foot.
54
/100
Somewhat Bikeable
- Most errands require a car.
39
/100

O'Gorman Intermediate Catholic School
Elementary: Catholic
1.76 km
École catholique St-Dominique
Elementary: Catholic
2.13 km
R Ross Beattie Senior Public School
Elementary: Public
1.80 km
École catholique Sacré-Coeur (Timmins)
Elementary: Catholic
1.28 km
École catholique Don-Bosco
Elementary: Catholic
0.42 km
W Earle Miller Public School
Elementary: Public
0.92 km
NCDSB Access Center Secondary School
Secondary: Catholic
2.08 km
La Clef
Secondary: Catholic
2.35 km
École secondaire Cochrane
Secondary: Public
2.62 km
O'Gorman High School
Secondary: Catholic
1.53 km
École secondaire catholique Theriault
Secondary: Catholic
1.60 km
Timmins High and Vocational School
Secondary: Public
1.22 km
-
Randall Park
381 Randall Dr, Timmins ON P4N 7R9 0.34km -
Riverpark Tennis Courts
0.35km -
Denise St. Park
Denise St, Timmins ON 1.58km
-
CIBC
690 River Park Rd, Timmins ON P4P 1B4 0.33km -
TD Bank Financial Group
690 River Park Rd, Timmins ON P4P 1B4 0.36km -
Scotiabank
100 Waterloo Rd, Timmins ON P4N 4X5 2.4km
