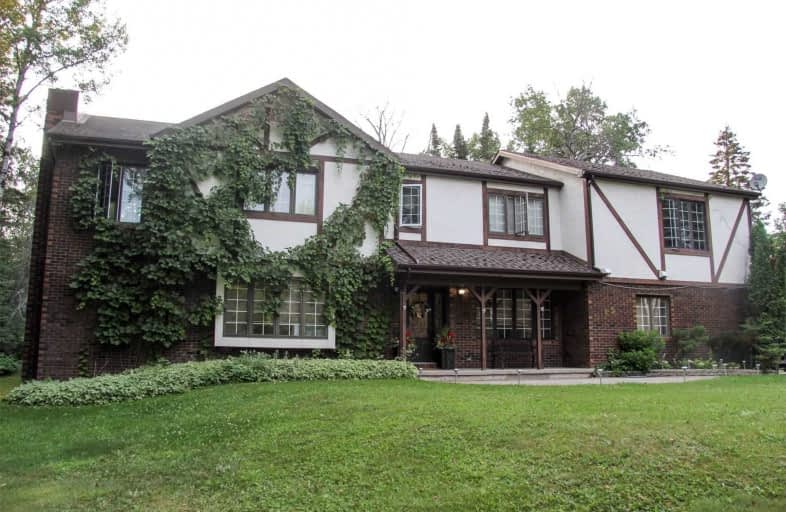
École catholique St-Charles
Elementary: Catholic
3.51 km
École catholique St-Gérard
Elementary: Catholic
2.69 km
Schumacher Public School
Elementary: Public
2.52 km
Sacred Heart School
Elementary: Catholic
2.75 km
Pinecrest Public School
Elementary: Public
4.15 km
Timmins Centennial Public School
Elementary: Public
3.02 km
NCDSB Access Center Secondary School
Secondary: Catholic
4.16 km
PACE Alternative & Continuing Education
Secondary: Public
3.28 km
École secondaire Cochrane
Secondary: Public
3.73 km
O'Gorman High School
Secondary: Catholic
4.69 km
École secondaire catholique Theriault
Secondary: Catholic
4.89 km
Timmins High and Vocational School
Secondary: Public
5.21 km


