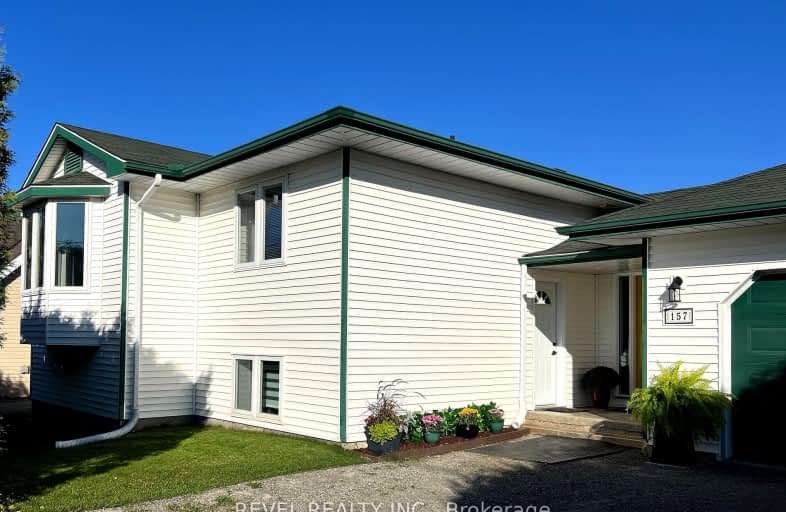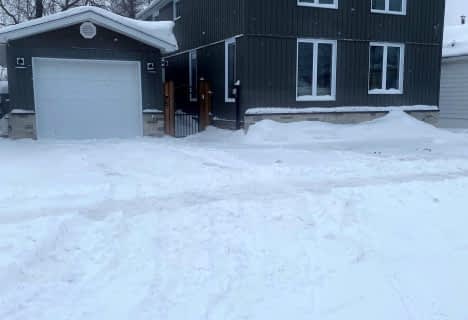Car-Dependent
- Most errands require a car.
30
/100
Somewhat Bikeable
- Most errands require a car.
34
/100

Roland Michener Secondary School (Elementary)
Elementary: Public
1.41 km
St Joseph Separate School
Elementary: Catholic
1.41 km
École catholique St-Jude
Elementary: Catholic
4.20 km
Schumacher Public School
Elementary: Public
6.77 km
Golden Avenue Public School
Elementary: Public
0.84 km
Bertha Shaw Public School
Elementary: Public
1.33 km
NCDSB Access Center Secondary School
Secondary: Catholic
9.45 km
PACE Alternative & Continuing Education
Secondary: Public
9.17 km
École secondaire Cochrane
Secondary: Public
9.76 km
Roland Michener Secondary School
Secondary: Public
1.41 km
O'Gorman High School
Secondary: Catholic
10.04 km
École secondaire catholique Theriault
Secondary: Catholic
10.67 km
-
Waterfront Park
South Porcupine ON 0.9km -
Past Presidents Park
Schumacher ON 6.93km -
Hollinger Park Playground
8.44km
-
CIBC
90 Golden Ave, South Porcupine ON P0N 1H0 0.77km -
Scotiabank
Porcupine Plaza, South Porcupine ON P0N 1H0 1.56km -
Scotiabank
4858 Hwy 101 E, Porcupine ON P0N 1K0 2.19km





