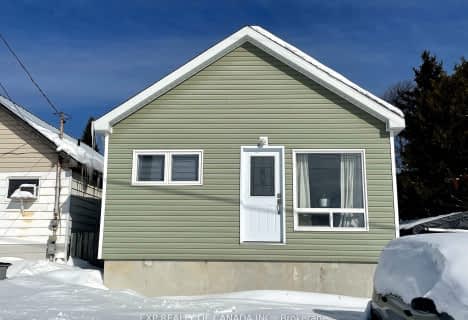
Roland Michener Secondary School (Elementary)
Elementary: Public
0.84 km
St Joseph Separate School
Elementary: Catholic
0.55 km
École catholique St-Jude
Elementary: Catholic
3.61 km
Schumacher Public School
Elementary: Public
6.79 km
Golden Avenue Public School
Elementary: Public
1.31 km
Bertha Shaw Public School
Elementary: Public
0.69 km
NCDSB Access Center Secondary School
Secondary: Catholic
9.22 km
PACE Alternative & Continuing Education
Secondary: Public
9.14 km
École secondaire Cochrane
Secondary: Public
9.72 km
Roland Michener Secondary School
Secondary: Public
0.84 km
O'Gorman High School
Secondary: Catholic
9.76 km
École secondaire catholique Theriault
Secondary: Catholic
10.46 km

