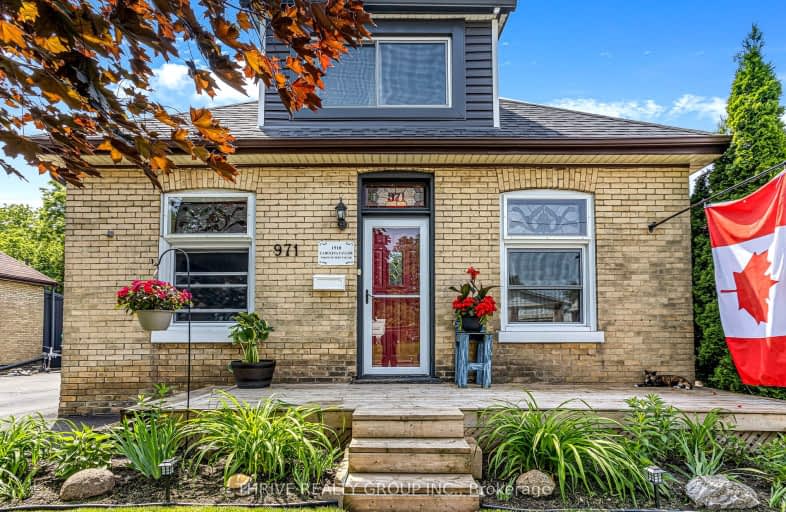Very Walkable
- Most errands can be accomplished on foot.
83
/100
Some Transit
- Most errands require a car.
45
/100
Bikeable
- Some errands can be accomplished on bike.
61
/100

Holy Cross Separate School
Elementary: Catholic
0.57 km
Trafalgar Public School
Elementary: Public
0.25 km
Ealing Public School
Elementary: Public
1.16 km
St Mary School
Elementary: Catholic
1.33 km
Lester B Pearson School for the Arts
Elementary: Public
0.57 km
Princess Elizabeth Public School
Elementary: Public
1.63 km
G A Wheable Secondary School
Secondary: Public
1.23 km
Thames Valley Alternative Secondary School
Secondary: Public
1.75 km
B Davison Secondary School Secondary School
Secondary: Public
0.66 km
John Paul II Catholic Secondary School
Secondary: Catholic
3.22 km
Catholic Central High School
Secondary: Catholic
2.14 km
H B Beal Secondary School
Secondary: Public
1.77 km
-
Silverwood Park
London ON 0.68km -
St. Julien Park
London ON 1.42km -
Maitland Park
London ON 1.56km
-
BMO Bank of Montreal
295 Rectory St, London ON N5Z 0A3 0.88km -
Localcoin Bitcoin ATM - Pintos Convenience
767 Hamilton Rd, London ON N5Z 1V1 0.94km -
CIBC
355 Wellington St (in Citi Plaza), London ON N6A 3N7 2.51km














