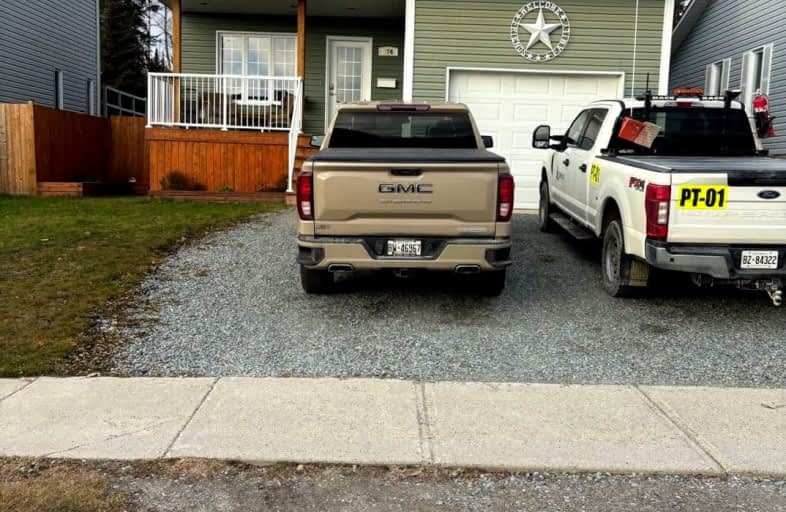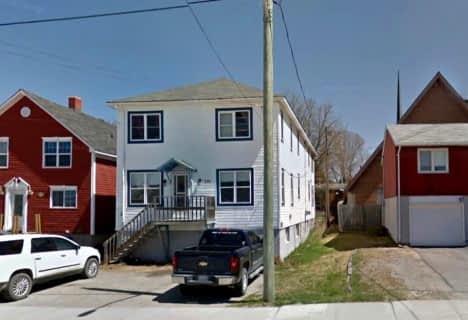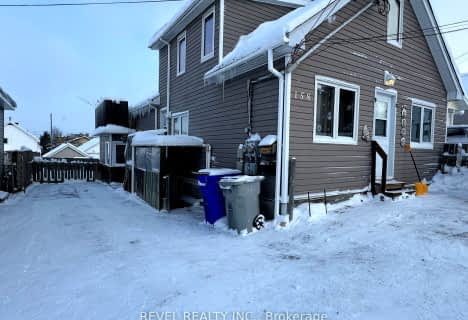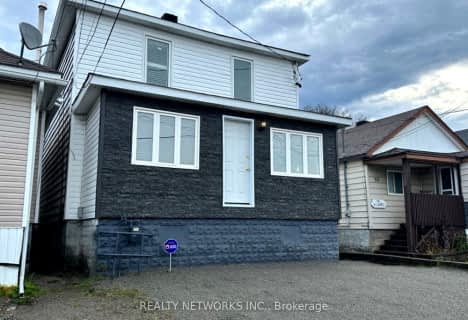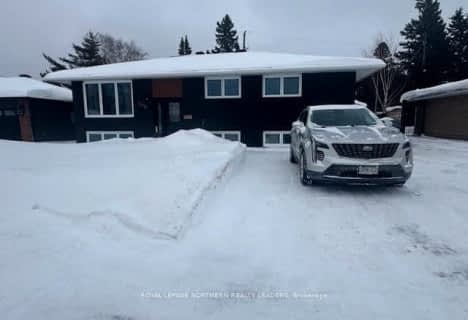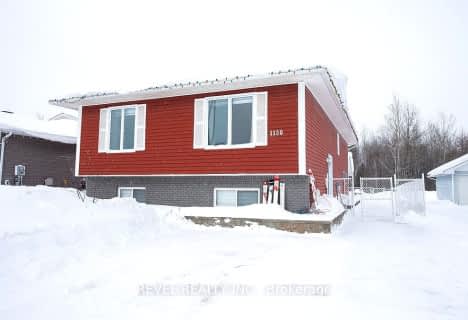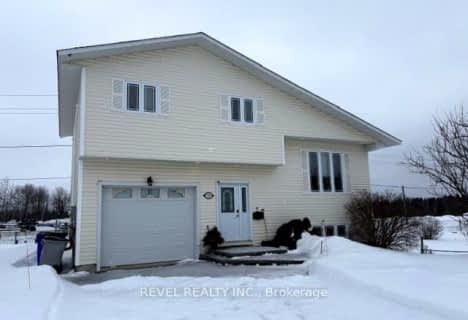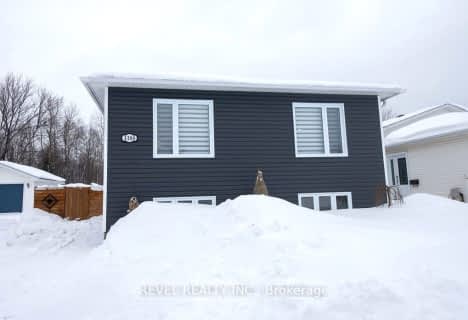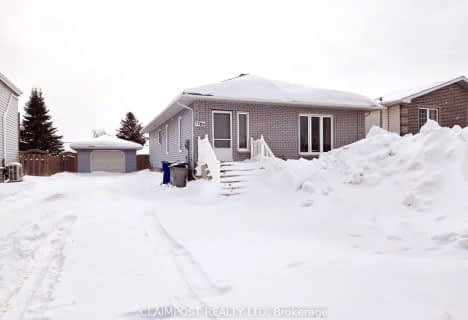Car-Dependent
- Almost all errands require a car.
15
/100
Somewhat Bikeable
- Most errands require a car.
36
/100

École catholique Louis-Rhéaume
Elementary: Catholic
1.24 km
École catholique Jacques-Cartier (Timmins)
Elementary: Catholic
1.44 km
O'Gorman Intermediate Catholic School
Elementary: Catholic
1.19 km
École catholique Sacré-Coeur (Timmins)
Elementary: Catholic
0.96 km
École catholique Don-Bosco
Elementary: Catholic
0.61 km
W Earle Miller Public School
Elementary: Public
0.44 km
NCDSB Access Center Secondary School
Secondary: Catholic
1.53 km
PACE Alternative & Continuing Education
Secondary: Public
2.49 km
École secondaire Cochrane
Secondary: Public
2.31 km
O'Gorman High School
Secondary: Catholic
1.14 km
École secondaire catholique Theriault
Secondary: Catholic
1.61 km
Timmins High and Vocational School
Secondary: Public
1.31 km
-
Randall Park
381 Randall Dr, Timmins ON P4N 7R9 0.74km -
Riverpark Tennis Courts
1.13km -
Denise St. Park
Denise St, Timmins ON 1.58km
-
TD Bank Financial Group
690 River Park Rd, Timmins ON P4P 1B4 1.14km -
CIBC
690 River Park Rd, Timmins ON P4P 1B4 1.15km -
Scotiabank
100 Waterloo Rd, Timmins ON P4N 4X5 2.07km
