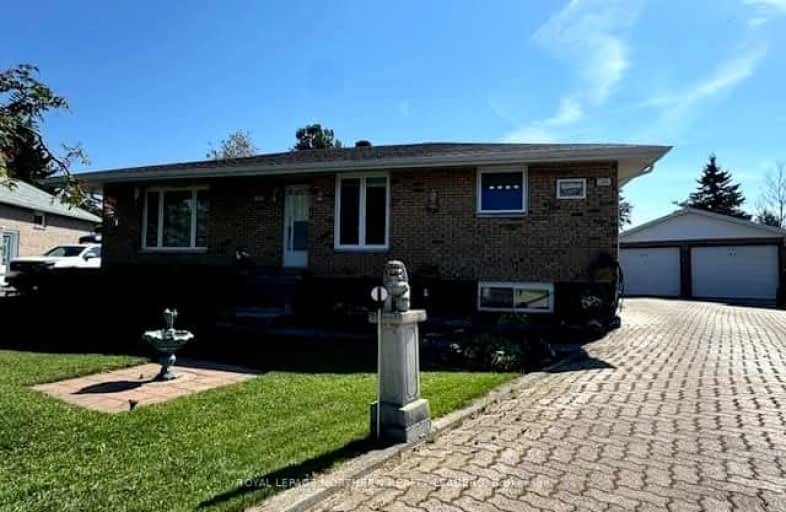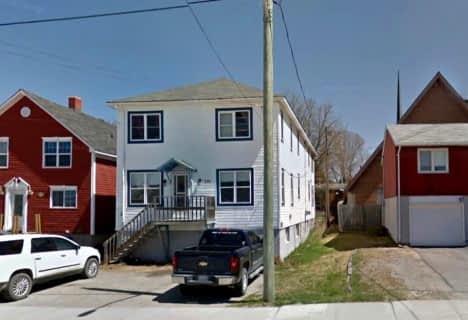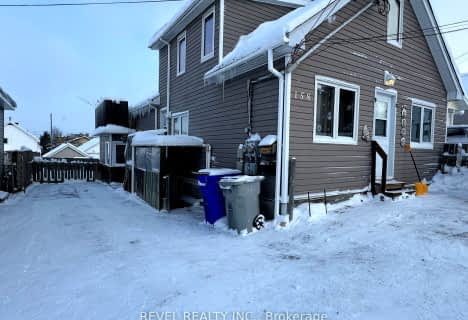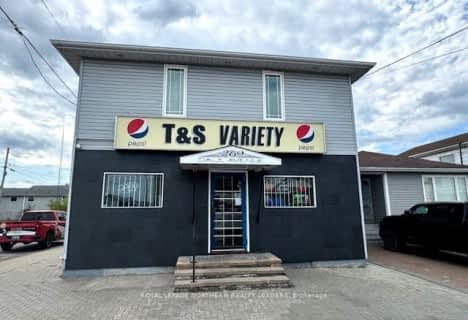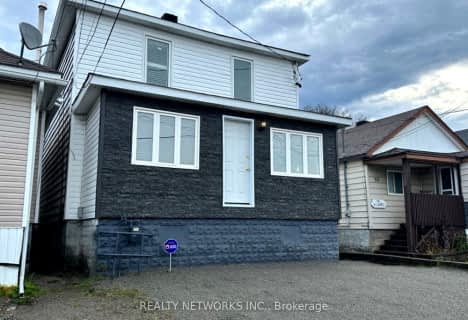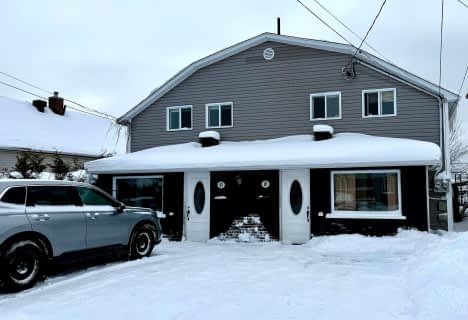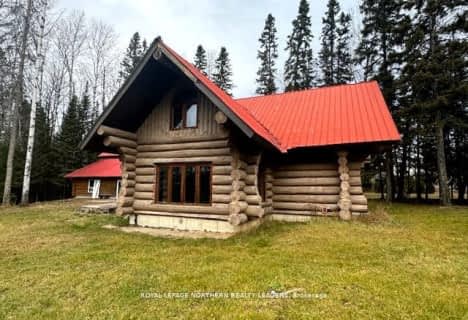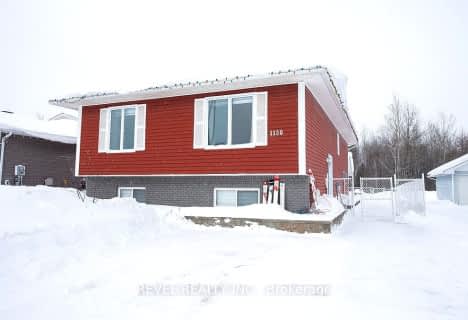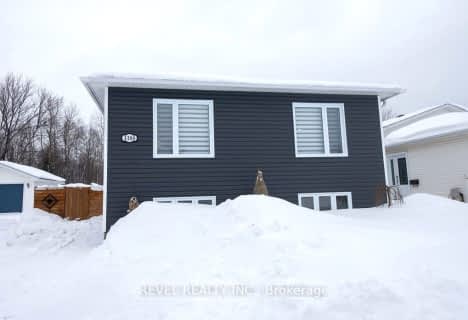Car-Dependent
- Most errands require a car.
Somewhat Bikeable
- Most errands require a car.

École catholique St-Charles
Elementary: CatholicÉcole catholique St-Gérard
Elementary: CatholicÉcole catholique Jacques-Cartier (Timmins)
Elementary: CatholicSacred Heart School
Elementary: CatholicSt Paul Separate School
Elementary: CatholicTimmins Centennial Public School
Elementary: PublicNCDSB Access Center Secondary School
Secondary: CatholicPACE Alternative & Continuing Education
Secondary: PublicÉcole secondaire Cochrane
Secondary: PublicO'Gorman High School
Secondary: CatholicÉcole secondaire catholique Theriault
Secondary: CatholicTimmins High and Vocational School
Secondary: Public-
Hollinger Mine Bike Trail
Timmins ON P4N 1M8 1.13km -
Flintstone Park
1.66km -
Dog Park
Timmins ON 1.79km
-
Localcoin Bitcoin ATM - Mountjoy Variety
497 Mountjoy St S, Timmins ON P4N 1V7 0.59km -
Timmins Regional Credit Union
146 Cedar St S, Timmins ON P4N 2G8 1.4km -
CoinFlip Bitcoin ATM
127 Mountjoy St S, Timmins ON P4N 1S9 1.41km
- — bath
- — bed
- — sqft
1657 Pine Street South, Timmins, Ontario • P4N 0B9 • SCH - Goldmine Rural
