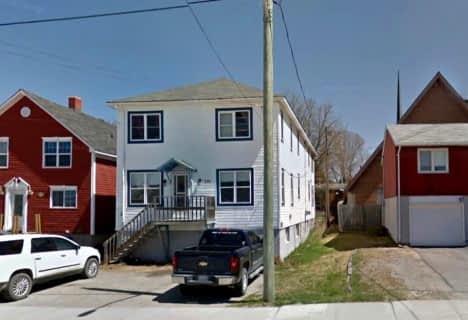Sold on Oct 09, 2020
Note: Property is not currently for sale or for rent.

-
Type: Detached
-
Style: Other
-
Lot Size: 396.51 x 973.02
-
Age: No Data
-
Taxes: $5,952 per year
-
Days on Site: 10 Days
-
Added: Sep 03, 2024 (1 week on market)
-
Updated:
-
Last Checked: 3 hours ago
-
MLS®#: T9286243
-
Listed By: Realty networks inc., brokerage
WOW!!! Beautiful 4 bedroom & 2 bathroom log home on a large private 8.38 acre lot directly across the street from the Mattagami River. You will love what you see here from the river views, large heated & insulated garage, firepit area and front and back decks on the outside to the gleaming solid cherry wood flooring, beautiful timber wood interior with kitchen island and main floor laundry. This home is going to make some lucky people very happy so call right away for it to be you!
Property Details
Facts for 1899 Norman Street, Timmins
Status
Days on Market: 10
Last Status: Sold
Sold Date: Oct 09, 2020
Closed Date: Oct 28, 2020
Expiry Date: Dec 01, 2020
Sold Price: $435,000
Unavailable Date: Oct 09, 2020
Input Date: Sep 29, 2020
Property
Status: Sale
Property Type: Detached
Style: Other
Area: Timmins
Community: Main area
Availability Date: Negotiable
Inside
Bedrooms: 4
Bathrooms: 2
Rooms: 7
Fireplace: No
Washrooms: 2
Building
Basement: Finished
Heat Type: Forced Air
Heat Source: Electric
Water Supply Type: Drilled Well
Special Designation: Unknown
Parking
Garage Type: None
Total Parking Spaces: 10
Fees
Tax Year: 2020
Tax Legal Description: PCL 24380 SEC SEC SRO; PT BROKEN LT 3 CON 4 MOUNTJOY PT 2, 6R715
Taxes: $5,952
Land
Cross Street: On North side of Laf
Municipality District: Timmins
Fronting On: West
Parcel Number: 654280009
Pool: None
Sewer: Sewers
Lot Depth: 973.02
Lot Frontage: 396.51
Acres: < .50
Zoning: RD-RU, RD-RU-f,
Rooms
Room details for 1899 Norman Street, Timmins
| Type | Dimensions | Description |
|---|---|---|
| Other Bsmt | 5.43 x 7.97 | |
| Utility Bsmt | 4.52 x 7.97 | |
| Bathroom Main | - | |
| Br Main | 3.65 x 3.78 | |
| Living Main | 4.26 x 4.49 | |
| Kitchen Main | 4.36 x 2.46 | |
| Other 2nd | - | |
| Dining Main | 4.49 x 4.26 | |
| 2nd Br 2nd | 3.65 x 2.43 | |
| 3rd Br 2nd | 3.42 x 4.39 | |
| Other 2nd | 4.39 x 3.22 |
| XXXXXXXX | XXX XX, XXXX |
XXXX XXX XXXX |
$XXX,XXX |
| XXX XX, XXXX |
XXXXXX XXX XXXX |
$XXX,XXX | |
| XXXXXXXX | XXX XX, XXXX |
XXXX XXX XXXX |
$XXX,XXX |
| XXX XX, XXXX |
XXXXXX XXX XXXX |
$XXX,XXX |
| XXXXXXXX XXXX | XXX XX, XXXX | $435,000 XXX XXXX |
| XXXXXXXX XXXXXX | XXX XX, XXXX | $399,900 XXX XXXX |
| XXXXXXXX XXXX | XXX XX, XXXX | $335,000 XXX XXXX |
| XXXXXXXX XXXXXX | XXX XX, XXXX | $370,000 XXX XXXX |

École publique Pavillon Renaissance
Elementary: PublicÉcole catholique St-Dominique
Elementary: CatholicÉcole catholique Anicet-Morin
Elementary: CatholicÉcole catholique Sacré-Coeur (Timmins)
Elementary: CatholicÉcole catholique Don-Bosco
Elementary: CatholicW Earle Miller Public School
Elementary: PublicNCDSB Access Center Secondary School
Secondary: CatholicLa Clef
Secondary: CatholicÉcole secondaire Renaissance
Secondary: PublicO'Gorman High School
Secondary: CatholicÉcole secondaire catholique Theriault
Secondary: CatholicTimmins High and Vocational School
Secondary: Public- — bath
- — bed
270 Cedar Street North, Timmins, Ontario • P4N 6J8 • Timmins

