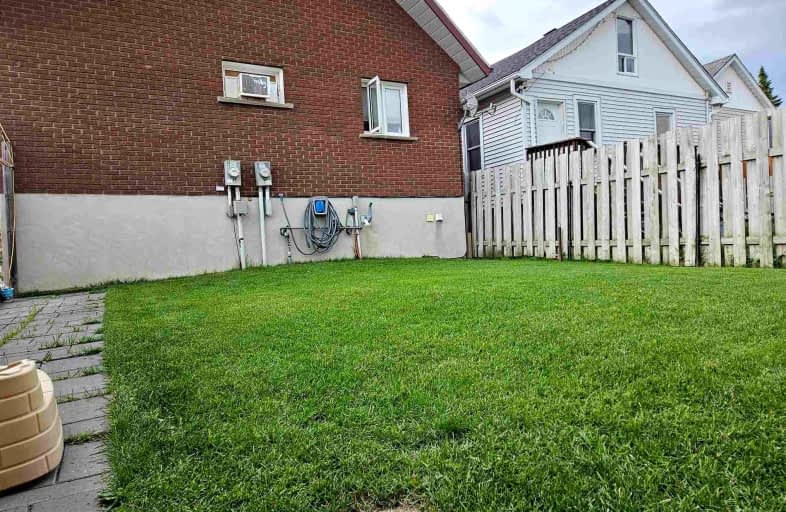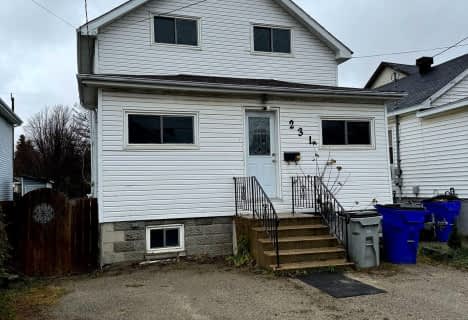Very Walkable
- Most errands can be accomplished on foot.
83
/100
Bikeable
- Some errands can be accomplished on bike.
55
/100

École catholique St-Charles
Elementary: Catholic
1.07 km
École catholique Louis-Rhéaume
Elementary: Catholic
1.00 km
École catholique Louis-Rhéaume
Elementary: Catholic
1.01 km
École catholique Jacques-Cartier (Timmins)
Elementary: Catholic
0.43 km
O'Gorman Intermediate Catholic School
Elementary: Catholic
0.68 km
St Paul Separate School
Elementary: Catholic
0.42 km
NCDSB Access Center Secondary School
Secondary: Catholic
0.37 km
PACE Alternative & Continuing Education
Secondary: Public
0.62 km
École secondaire Cochrane
Secondary: Public
0.65 km
O'Gorman High School
Secondary: Catholic
0.83 km
École secondaire catholique Theriault
Secondary: Catholic
1.25 km
Timmins High and Vocational School
Secondary: Public
1.45 km
-
Flintstone Park
0.55km -
Hollinger Park Playground
1.07km -
Denise St. Park
Denise St, Timmins ON 1.23km
-
RBC Wealth Management
100 Algonquin Blvd E, Timmins ON P4N 1A4 0.42km -
Northern Credit Union Ltd
70 Mountjoy St N, Timmins ON P4N 4V7 0.42km -
HSBC ATM
151 Algonquin Blvd E, Timmins ON P4N 1A6 0.43km














