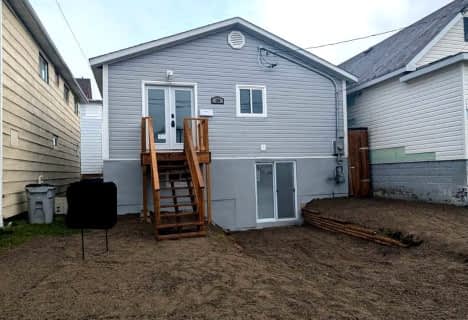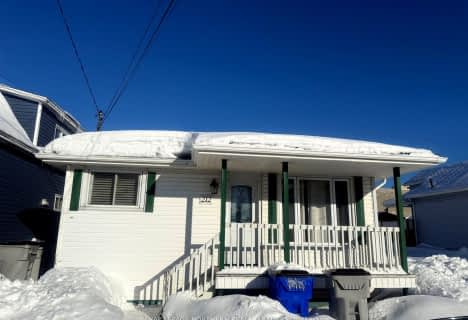
École catholique St-Charles
Elementary: Catholic
1.03 km
École catholique Jacques-Cartier (Timmins)
Elementary: Catholic
0.78 km
O'Gorman Intermediate Catholic School
Elementary: Catholic
0.90 km
R Ross Beattie Senior Public School
Elementary: Public
0.21 km
École catholique Sacré-Coeur (Timmins)
Elementary: Catholic
0.81 km
W Earle Miller Public School
Elementary: Public
1.33 km
NCDSB Access Center Secondary School
Secondary: Catholic
0.88 km
PACE Alternative & Continuing Education
Secondary: Public
1.17 km
École secondaire Cochrane
Secondary: Public
0.68 km
O'Gorman High School
Secondary: Catholic
0.66 km
École secondaire catholique Theriault
Secondary: Catholic
0.51 km
Timmins High and Vocational School
Secondary: Public
0.82 km












