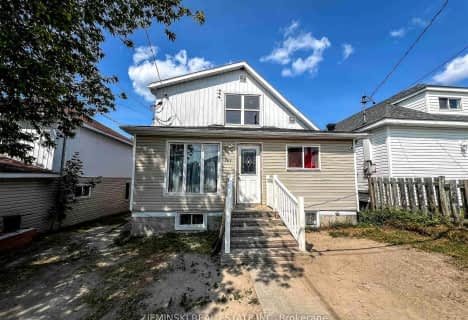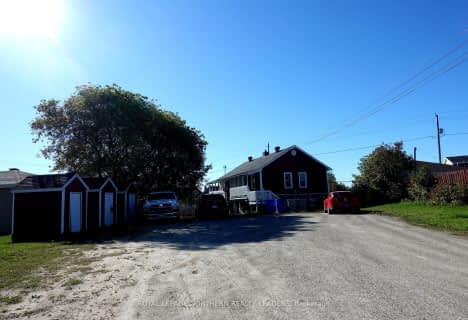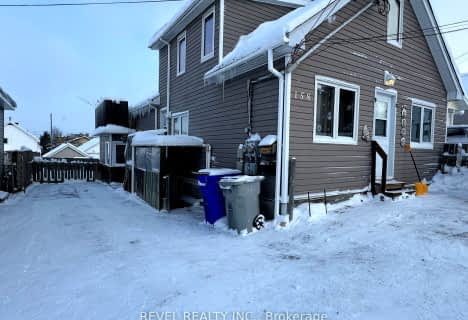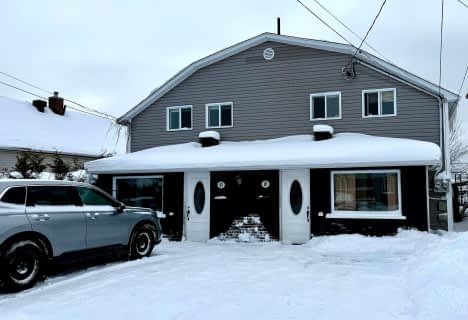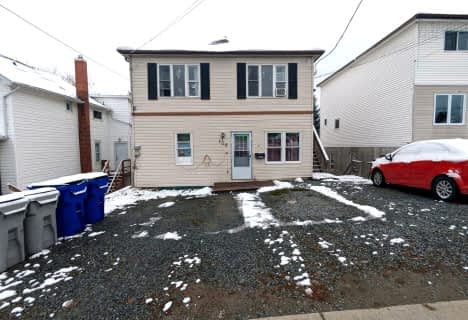
École publique Pavillon Renaissance
Elementary: Public
0.12 km
École catholique St-Dominique
Elementary: Catholic
1.11 km
École catholique Anicet-Morin
Elementary: Catholic
0.59 km
R Ross Beattie Senior Public School
Elementary: Public
2.38 km
École catholique Sacré-Coeur (Timmins)
Elementary: Catholic
2.81 km
École publique Lionel-Gauthier
Elementary: Public
0.23 km
La Clef
Secondary: Catholic
1.13 km
École secondaire Renaissance
Secondary: Public
0.13 km
École secondaire Cochrane
Secondary: Public
2.93 km
O'Gorman High School
Secondary: Catholic
2.90 km
École secondaire catholique Theriault
Secondary: Catholic
2.14 km
Timmins High and Vocational School
Secondary: Public
2.20 km

